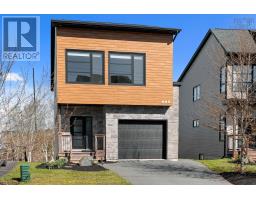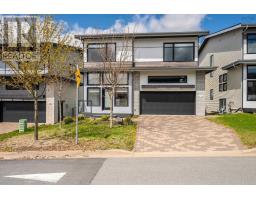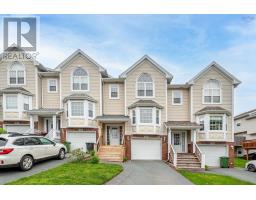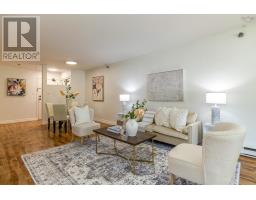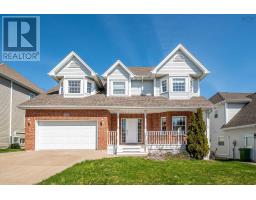11 Bridget Avenue, Halifax, Nova Scotia, CA
Address: 11 Bridget Avenue, Halifax, Nova Scotia
Summary Report Property
- MKT ID202515788
- Building TypeMobile Home
- Property TypeSingle Family
- StatusBuy
- Added2 days ago
- Bedrooms2
- Bathrooms1
- Area636 sq. ft.
- DirectionNo Data
- Added On07 Jul 2025
Property Overview
Welcome to 11 Bridget Avenue, Halifax - a beautifully renovated 2-bedroom, 1-bath mini-home, perfectly located in a pet-friendly community just 10 minutes from downtown Halifax. Whether you're a first-time buyer or looking to downsize, this home offers a blending of modern style with classic comfort. Inside, you'll find a bright, open-concept living space filled with natural light from large windows, creating a warm and inviting atmosphere. Recent upgrades include brand new appliances, a newly installed heat pump, new locks on both doors, an updated paint job, a new shed and a fully fenced yard- ideal for pets, kids, or private outdoor living. This home also boasts significant structural improvements including six new anchors installed underneath for added stability and a COMPLETE roof replacement with a 15-year warranty starting January 2025- ensuring long-term durability. located in one of the most affordable communities in HRM, with lot fees just $350/month including water, you'll enjoy easy access to nearby amenities, public transit, green specs, and recreational parks - all within walking distance. Don't miss this opportunity to own a low-maintenance thoughtfully updated home in a friendly and convenient neighborhood. Book your own private showing before its too late! (id:51532)
Tags
| Property Summary |
|---|
| Building |
|---|
| Level | Rooms | Dimensions |
|---|---|---|
| Main level | Laundry / Bath | 8.5 x 6.5 |
| Living room | 11 x 14 | |
| Kitchen | 11 x 11 | |
| Primary Bedroom | 8.10 x 8 | |
| Bedroom | 8 x 6 | |
| Foyer | 11 x 4 |
| Features | |||||
|---|---|---|---|---|---|
| Stove | Dishwasher | Dryer | |||
| Washer | Microwave | Refrigerator | |||
| Heat Pump | |||||


















