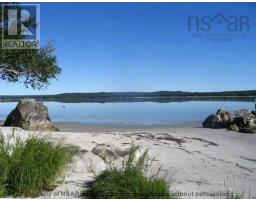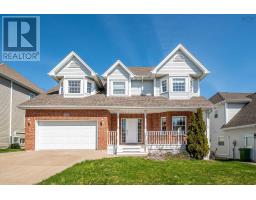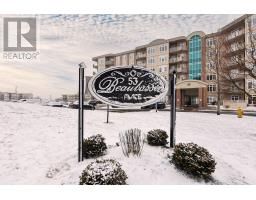17 Roxham Close, Halifax, Nova Scotia, CA
Address: 17 Roxham Close, Halifax, Nova Scotia
Summary Report Property
- MKT ID202506344
- Building TypeHouse
- Property TypeSingle Family
- StatusBuy
- Added3 days ago
- Bedrooms4
- Bathrooms4
- Area2342 sq. ft.
- DirectionNo Data
- Added On26 May 2025
Property Overview
RECENTLY VACANT, NEWLY PAINTED, FRESH PRICE! Rare offering in Clayton Park West on desired cul-de-sac Roxham Close is this 4 bedroom, 2 full & 2 half baths. As you enter from the freshly painted stairs and covered verandah to the open and inviting living room with propane fireplace. The kitchen is open with a dining nook leading to the back deck. Upstairs leads you to your primary with cathedral ceilings and ensuite with a jacuzzi tub. Two more generous rooms await you on this level. The basement has a bedroom and a rec room that leads to the fenced backyard which is great for kids & dogs. Solar was added to offset energy costs and will be paid out at closing! Two minute drive to the Canada Games Centre and four minute drive to Bayers lake that has such amenities as Costco, movies and many restaurants. Lacewood Transit Terminal is a short walk. (id:51532)
Tags
| Property Summary |
|---|
| Building |
|---|
| Level | Rooms | Dimensions |
|---|---|---|
| Second level | Primary Bedroom | 16 X 11.10 |
| Bedroom | 11.8 X 9.8 | |
| Bedroom | 9.3 X 9 | |
| Bath (# pieces 1-6) | 5.6 X 4.11 | |
| Ensuite (# pieces 2-6) | 5.0 X 5.0 | |
| Basement | Recreational, Games room | 14.6 X 11.2 |
| Bedroom | 11.6 X 10.9 | |
| Utility room | 11.1 X 5.11 | |
| Bath (# pieces 1-6) | 5 x 4.9 | |
| Main level | Living room | 15.9 X 11.1 |
| Kitchen | 11.6 X 9.5 | |
| Dining nook | 11.1 X 7.10 | |
| Dining room | 12.3 X 10.7 | |
| Bath (# pieces 1-6) | 5 X 4.11 |
| Features | |||||
|---|---|---|---|---|---|
| Stove | Dishwasher | Dryer | |||
| Washer | Refrigerator | ||||





































































