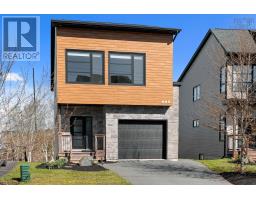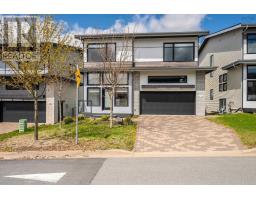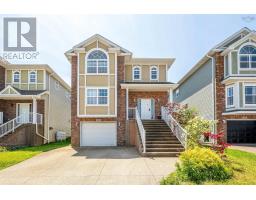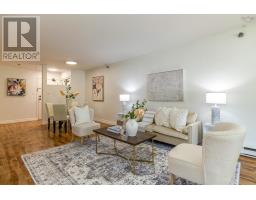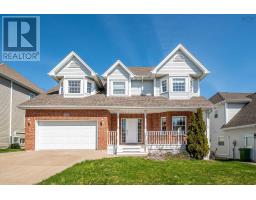19 Treeline Court, Halifax, Nova Scotia, CA
Address: 19 Treeline Court, Halifax, Nova Scotia
Summary Report Property
- MKT ID202516326
- Building TypeMobile Home
- Property TypeSingle Family
- StatusBuy
- Added16 hours ago
- Bedrooms3
- Bathrooms2
- Area1184 sq. ft.
- DirectionNo Data
- Added On09 Jul 2025
Property Overview
Discover the hidden gem of Harrietsfield with 19 Treeline Court a beautifully maintained 3-bedroom, 2-bathroom mini-home tucked at the end of a quiet cul-de-sac just 15 minutes from downtown Halifax. Built in 2010, this 1,184 sq ft home offers the perfect blend of peace, privacy, and modern comfort. Step inside to find a bright, open-concept layout filled with natural light, thanks to skylights and large patio doors leading to a spacious deck that overlooks a serene wooded backdrop. The stunning maple kitchen boasts generous counter space and cabinetry, ideal for both casual cooking and entertaining. The primary suite is a true retreat, featuring a luxurious ensuite with a corner tub and separate stand-up shower. Two additional bedrooms and a second full bath complete this well-laid-out space. Recent upgrades include a brand-new heat pump (2024), ensuring efficient year-round climate control. The landscaped yard, paved driveway, and handy storage shed make outdoor living a breeze, while access to nearby trails offers even more opportunities to unwind. With no rear neighbors and endless tranquility, this home is perfect for first-time buyers, downsizers, or commuters seeking that rare blend of comfort, convenience, and nature. (id:51532)
Tags
| Property Summary |
|---|
| Building |
|---|
| Level | Rooms | Dimensions |
|---|---|---|
| Main level | Living room | 15.3x19.1 |
| Kitchen | 12.9x15.3 | |
| Primary Bedroom | 11.4x12.10 | |
| Ensuite (# pieces 2-6) | 5.5x15 | |
| Bedroom | 8.9x10.10 | |
| Bedroom | 9.7x12.2 |
| Features | |||||
|---|---|---|---|---|---|
| Level | Parking Space(s) | Stove | |||
| Dishwasher | Dryer - Electric | Washer | |||
| Refrigerator | Heat Pump | ||||


















































