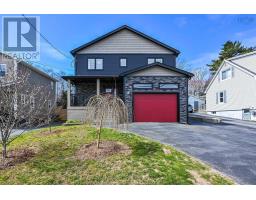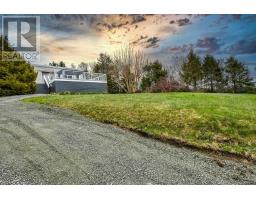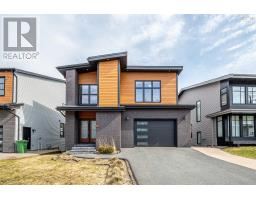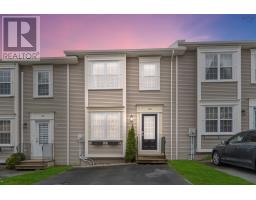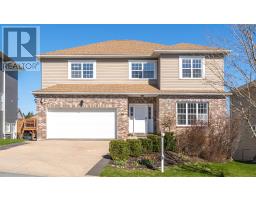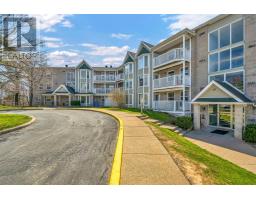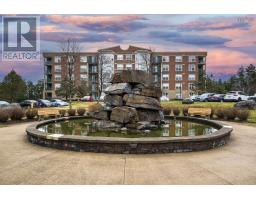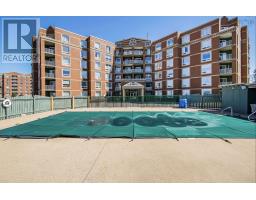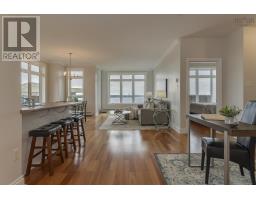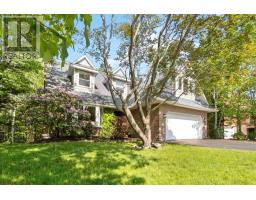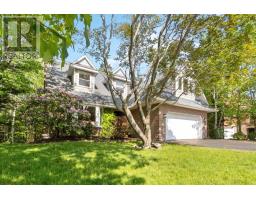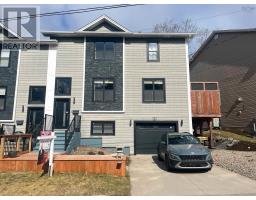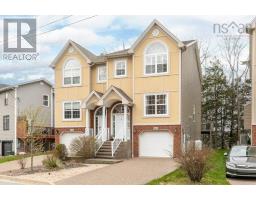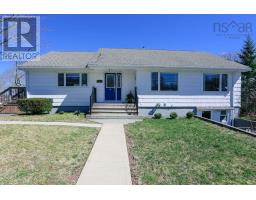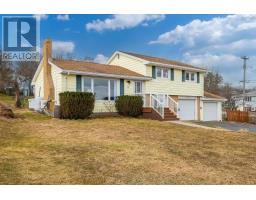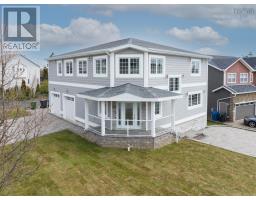2 Heather Street, Halifax, Nova Scotia, CA
Address: 2 Heather Street, Halifax, Nova Scotia
Summary Report Property
- MKT ID202410040
- Building TypeHouse
- Property TypeSingle Family
- StatusBuy
- Added1 weeks ago
- Bedrooms3
- Bathrooms1
- Area1285 sq. ft.
- DirectionNo Data
- Added On10 May 2024
Property Overview
Sought after Spryfield Street located right next to the Urban Farm Museum and very close to Elizabeth Sutherland school and the popular neighbourhood of Kidston Estates. This 1.5 story home on the corner of Heather and Elgin St. is cute as a button! It has amazing city views, even of the Halifax Harbour - make sure you check it out from the upstairs bedroom. On a hidden little Street that is tucked away and feels somewhat untouched by time. This fifties home has been well maintained over the years and was freshened up with deep cleaning, paint and exposing the original hardwood. There is a large kitchen that modified the original floor plan with Oak cabinets, laminate flooring and a fold down iron board is still in place if you like the retro feel. An unfinished basement with good ceiling height is ready to be completed and add more living space. Paved double driveway, fenced backyard and an impressive hedge around the property for added privacy. Two sheds are also included here. All the Spryfield amenities surround you making it easy to access transit, shopping and green space from this location. OPEN HOUSE this Saturday, May 11th from 12-2pm. (id:51532)
Tags
| Property Summary |
|---|
| Building |
|---|
| Level | Rooms | Dimensions |
|---|---|---|
| Second level | Bedroom | 11 x 9.7 |
| Bedroom | 11 x 9.5 | |
| Basement | Utility room | 25.10 x 21.9 |
| Main level | Eat in kitchen | 15.4 x 9.8 +jog |
| Bath (# pieces 1-6) | 4 pc | |
| Dining room | 9.3 x 9.2 | |
| Living room | 13.11 x 10.10 + foyer | |
| Primary Bedroom | 11.3 x 9.11 |
| Features | |||||
|---|---|---|---|---|---|
| Stove | Dryer | Washer | |||
| Refrigerator | |||||












































