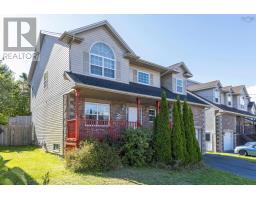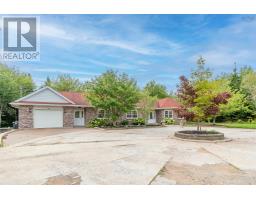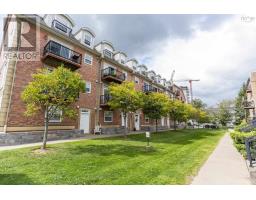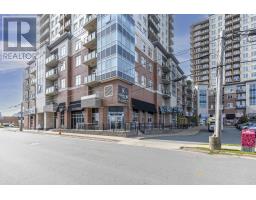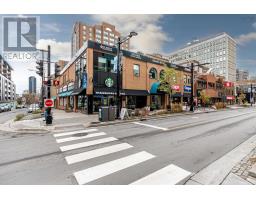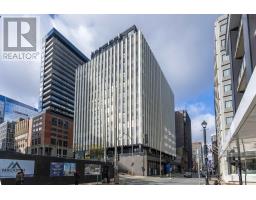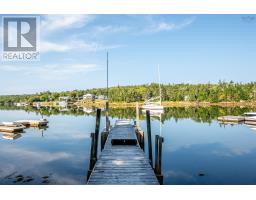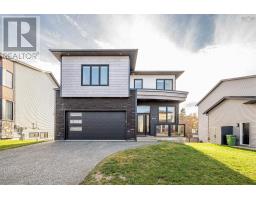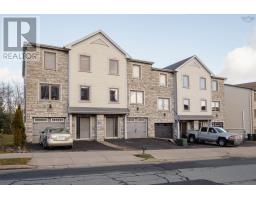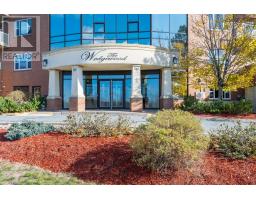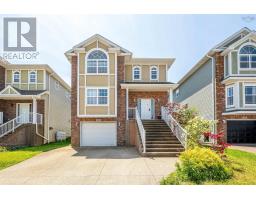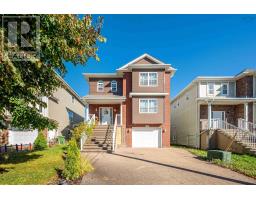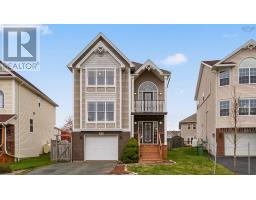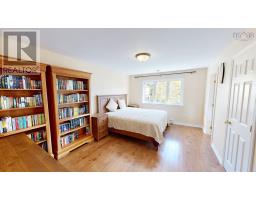207 5234 Morris Street, Halifax, Nova Scotia, CA
Address: 207 5234 Morris Street, Halifax, Nova Scotia
Summary Report Property
- MKT ID202528752
- Building TypeApartment
- Property TypeSingle Family
- StatusBuy
- Added8 weeks ago
- Bedrooms2
- Bathrooms2
- Area1140 sq. ft.
- DirectionNo Data
- Added On03 Dec 2025
Property Overview
5234 Morris Street is located in the South End of Halifax, Nova Scotia. A vibrant area known for its proximity to downtown amenities, including the waterfront, Spring Garden Road shopping district, universities, hospitals, library and restaurants. The building, known as Letson Court, is a low-rise condo structure with 54 units, built in 2006. The floor plan for this lovely, bright unit in Letson Court is known as 'The Governor'. it is located on the southend of the building away from the street. The 13 large windows form a curve spanning the east, south and west resulting in an abundance of natural light all day. Once you view this unit you'll understand why this most popular floor plan sells quickly. Enjoy the perks of walking to all Halifax offers. Deeded parking; extra storage in garage; live in super; FOB entry and security cameras. Schedule your viewing today! (id:51532)
Tags
| Property Summary |
|---|
| Building |
|---|
| Level | Rooms | Dimensions |
|---|---|---|
| Main level | Living room | 32x18 |
| Kitchen | combo | |
| Dining room | combo | |
| Primary Bedroom | 18.9 x 10.3 | |
| Bedroom | 11.3 x 10.8 | |
| Ensuite (# pieces 2-6) | 9.1 x 5.5 | |
| Bath (# pieces 1-6) | 5.1 x 8.2 | |
| Utility room | 9.1 x 8.2 |
| Features | |||||
|---|---|---|---|---|---|
| Garage | Underground | None | |||
| Oven | Stove | Dishwasher | |||
| Dryer | Washer/Dryer Combo | Microwave | |||
| Refrigerator | Heat Pump | ||||




































