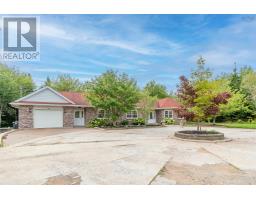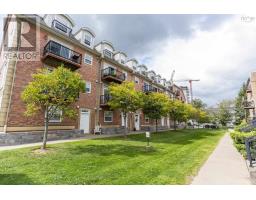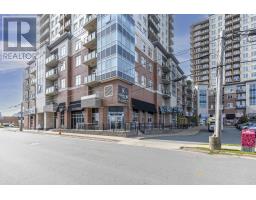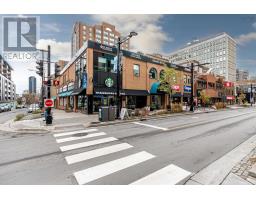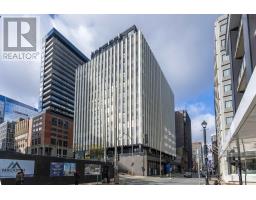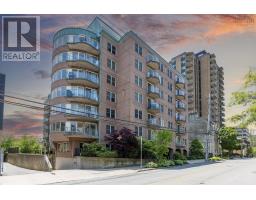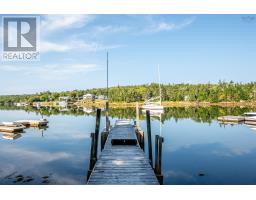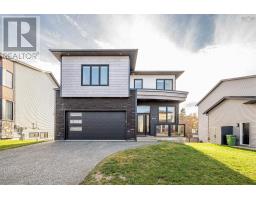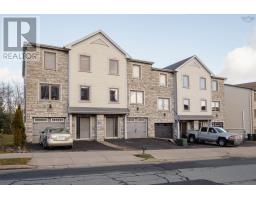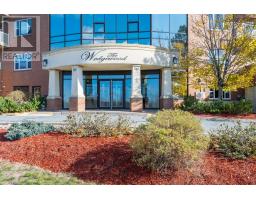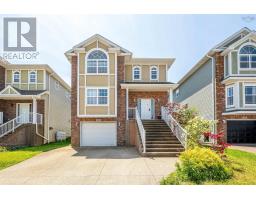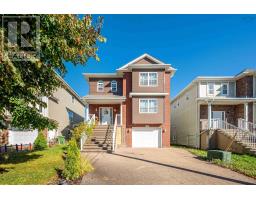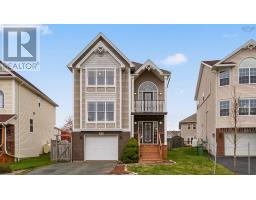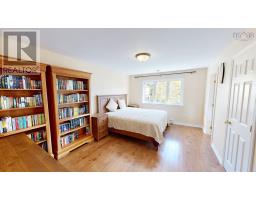246 Langbrae Drive, Halifax, Nova Scotia, CA
Address: 246 Langbrae Drive, Halifax, Nova Scotia
Summary Report Property
- MKT ID202523547
- Building TypeHouse
- Property TypeSingle Family
- StatusBuy
- Added19 weeks ago
- Bedrooms5
- Bathrooms4
- Area3091 sq. ft.
- DirectionNo Data
- Added On18 Sep 2025
Property Overview
This stunning 5-bedroom family home in central Clayton Park West offers over 3,000 square feet of living space, featuring elegant hardwood and ceramic flooring throughout the main and second levels. Freshly painted in 2023, including the deck. The home includes a cozy propane fireplace in the family room, vaulted ceiling in the Master bedroom, a spacious walk-in closet, and a luxurious 5-piece ensuite with a whirlpool. The second floor houses 4 additional bedrooms, while the lower level features a large rec room. A recently updated, open-concept kitchen with a dining nook via double French doors. The property is enhanced by a 5-zone HWBB heating system. Conveniently located near schools, parks, shopping centres, and Bayers Lake Business Park. This home is just a 15-minute drive from downtown Halifax. (id:51532)
Tags
| Property Summary |
|---|
| Building |
|---|
| Level | Rooms | Dimensions |
|---|---|---|
| Second level | Primary Bedroom | 11.7 x 19.4 |
| Ensuite (# pieces 2-6) | 4 pc | |
| Bedroom | 10.5 x 8.6 | |
| Bedroom | 10.5 x 13 | |
| Bedroom | 11.7 x 12.7 | |
| Bath (# pieces 1-6) | 4 pc | |
| Basement | Bedroom | 14.1 x 10 |
| Bath (# pieces 1-6) | 3 pc | |
| Laundry / Bath | 7.7 x 6 | |
| Recreational, Games room | 13.2 x 21.1 | |
| Main level | Living room | 11.5 x 15.3 |
| Kitchen | 10.5 x 13.5 | |
| Dining room | 11.5 x 13 | |
| Family room | 14.2 x 13.5 | |
| Bath (# pieces 1-6) | 3 x 5 |
| Features | |||||
|---|---|---|---|---|---|
| Sloping | Garage | Detached Garage | |||
| Paved Yard | Oven | Stove | |||
| Dishwasher | Dryer | Washer | |||













































