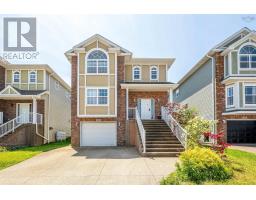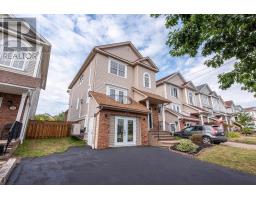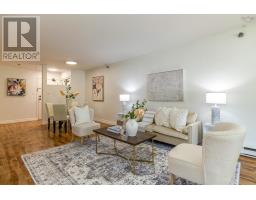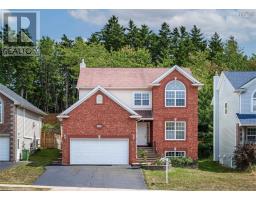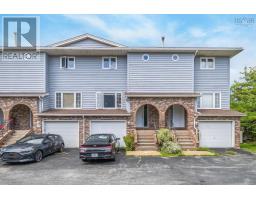22 Parmbelle Lane, Halifax, Nova Scotia, CA
Address: 22 Parmbelle Lane, Halifax, Nova Scotia
Summary Report Property
- MKT ID202521353
- Building TypeHouse
- Property TypeSingle Family
- StatusBuy
- Added1 days ago
- Bedrooms5
- Bathrooms3
- Area3035 sq. ft.
- DirectionNo Data
- Added On23 Aug 2025
Property Overview
Looking for a spacious home for your family, but tired of living so close to your neighbours? You will love this 9500 plus sq ft lot in the Heart of Clayton Park. This well cared for side split is the ideal spot to settle down with a growing family. The room sizes are definitely larger than most. There is a large deck with gazebo and the side yard currently a full-size garden plot, which can provide the space needed to grow all the vegetables your family would need, or you can opt to use this space for a pool or childrens play space. Imagine being able to have enough room on your own lot to have options how to use the space. There is room for a nanny suite inside and a backyard suite outside (R-4 zoning). Conveniently located on a quiet crescent with easy access to Lacewood Drive or the Bedford Highway. Stop by today to see all the possibilities. (id:51532)
Tags
| Property Summary |
|---|
| Building |
|---|
| Level | Rooms | Dimensions |
|---|---|---|
| Second level | Living room | 25.6 x 15.6 |
| Dining room | 13.8 x 12.11 | |
| Kitchen | 11.9 x 12.11 | |
| Third level | Primary Bedroom | 14.3 x 12.10 |
| Ensuite (# pieces 2-6) | 5 x 8.10 | |
| Bedroom | 14 x 10.4 | |
| Bedroom | 9.9 x 12.10 | |
| Bedroom | 9.11 x 10.3 | |
| Bath (# pieces 1-6) | 4.11 x 8.10 | |
| Basement | Storage | 14.11 x 9.4 |
| Utility room | 12.1 x 28.3 | |
| Lower level | Recreational, Games room | 25.7 x 27.9 |
| Main level | Foyer | 9.4 x 15.5 |
| Bedroom | 16.11 x 9.6 | |
| Bath (# pieces 1-6) | 5.3 x 4.5 | |
| Laundry room | 5.3 x 8.1 |
| Features | |||||
|---|---|---|---|---|---|
| Garage | Concrete | Heat Pump | |||



















































