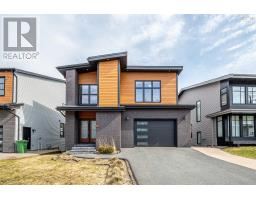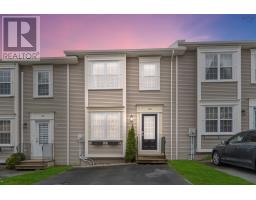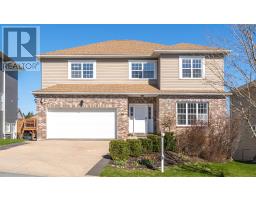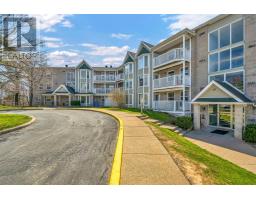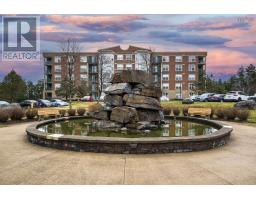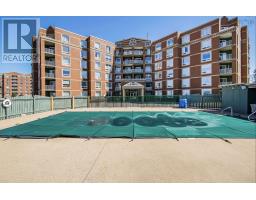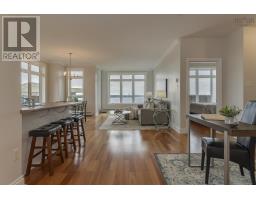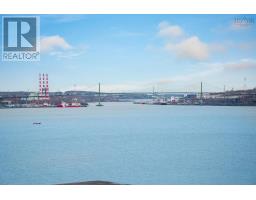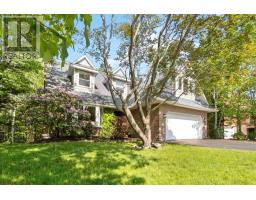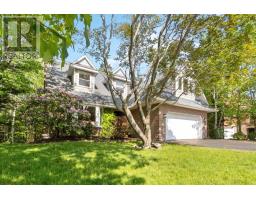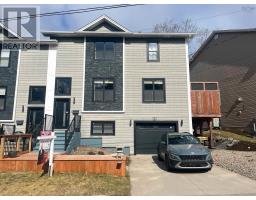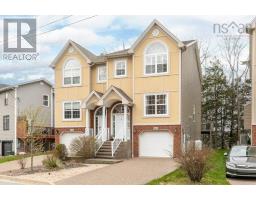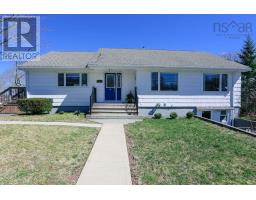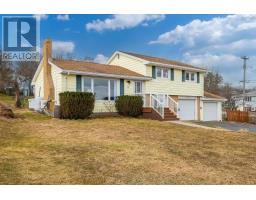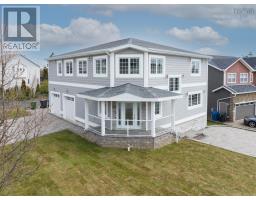25 Onyx Crescent, Halifax, Nova Scotia, CA
Address: 25 Onyx Crescent, Halifax, Nova Scotia
Summary Report Property
- MKT ID202405767
- Building TypeHouse
- Property TypeSingle Family
- StatusBuy
- Added2 weeks ago
- Bedrooms3
- Bathrooms4
- Area1940 sq. ft.
- DirectionNo Data
- Added On02 May 2024
Property Overview
Welcome to this stunning property nestled in Governor's Brook, a mere 15-minute drive from Downtown Halifax. This modern home, built just four years ago, offers a seamless blend of style, comfort, and practicality, catering to families and individuals alike. Featuring three bedrooms and three and a half bathrooms, this home boasts a well-thought-out layout, ensuring ample space for various needs. Natural light floods the interiors, creating a warm and inviting atmosphere. Step inside to discover high-quality finishes, including stainless-steel appliances and quartz countertops in the kitchen, making meal preparation a breeze. The kitchen seamlessly transitions into the dining area, complemented by a charming electric fireplace, perfect for cozy gatherings. Noteworthy is the fenced backyard with a deck, accessible from the kitchen, providing an ideal spot for outdoor activities or quiet relaxation. Additionally, a black-painted family room adds a touch of modern flair, while one of the bedrooms has been creatively transformed into a gaming room, showcasing a unique and inviting space for entertainment. Book your viewing today! (id:51532)
Tags
| Property Summary |
|---|
| Building |
|---|
| Level | Rooms | Dimensions |
|---|---|---|
| Second level | Primary Bedroom | 11.4x12.11 +jog |
| Ensuite (# pieces 2-6) | 4 PC | |
| Bedroom | 10.1x9.6 | |
| Bedroom | 9x9 +jog | |
| Bath (# pieces 1-6) | 4 PC | |
| Basement | Family room | 14.5x12.8 |
| Laundry room | 9.10x5.1 | |
| Bath (# pieces 1-6) | 4 PC | |
| Main level | Kitchen | 13.3x18.11 |
| Living room | 21.9x11.1 | |
| Bath (# pieces 1-6) | 2 PC |
| Features | |||||
|---|---|---|---|---|---|
| Level | Garage | Attached Garage | |||
| Stove | Dishwasher | Dryer | |||
| Washer | Microwave Range Hood Combo | Refrigerator | |||
| Heat Pump | |||||
















































