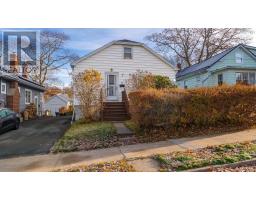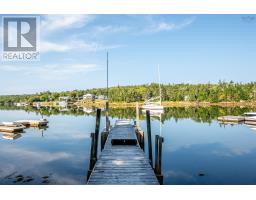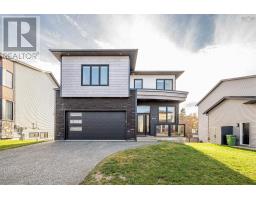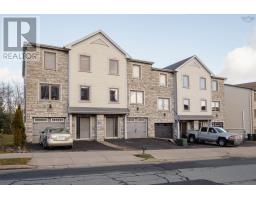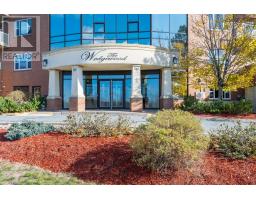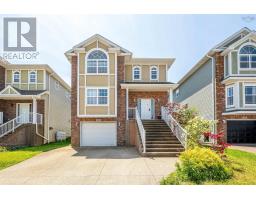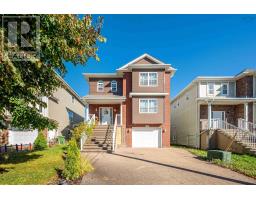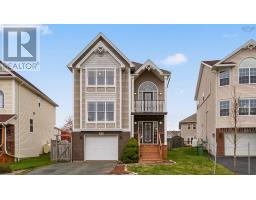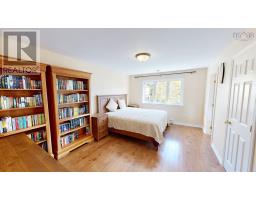2668 Belle Aire Terrace, Halifax, Nova Scotia, CA
Address: 2668 Belle Aire Terrace, Halifax, Nova Scotia
Summary Report Property
- MKT ID202527033
- Building TypeHouse
- Property TypeSingle Family
- StatusBuy
- Added12 weeks ago
- Bedrooms3
- Bathrooms1
- Area1440 sq. ft.
- DirectionNo Data
- Added On24 Nov 2025
Property Overview
Welcome to 2668 Belle Alre Terrace. Located in the heart of Central Halifax is this incredible opportunity to bring this vintage 3 bedroom 2 storey home back to life! Bring your vision and make this the amazing urban home you've been dreaming of!! The main level of this home features a spacious living & dining rooms with 10' ceilings, vintage trim, baseboards & plaster crown moldings. In the rear of the home you'll discover a large eat-in kitchen space to create that dream kitchen with access to a 9'x20'deck & the deep private back yard where it can be your quiet oasis OR create a backyard suite for those who want to create extra value & income! The upper level has 3 great size bedrooms & a very large 4 pc bath. Back bedrm provides exclusive access to a private balcony to sit in the sun, sip your coffee & overlook the backyard. Roof, skylight & heating systems have been replaced since 2010. Great bones and tons of potential. Zoning allows for multi unit dwelling for those seeking additional income or investment properties, Walk, bike or a short bus ride to hospitals, universities, downtown, local cafes and so much more. An area of vase development so your investment in this Central Halifax home will be well rewarded!! Book your viewing Today! (id:51532)
Tags
| Property Summary |
|---|
| Building |
|---|
| Level | Rooms | Dimensions |
|---|---|---|
| Second level | Primary Bedroom | 11.9x13.1 |
| Bedroom | 9.7x11.9 | |
| Bedroom | 10.4x20.7 | |
| Bath (# pieces 1-6) | 7.7x8.6 | |
| Main level | Living room | 13.6x14 |
| Dining room | 11.5x12.2 | |
| Eat in kitchen | 8.11x18.3 |
| Features | |||||
|---|---|---|---|---|---|
| Level | None | Stove | |||
| Refrigerator | |||||







































