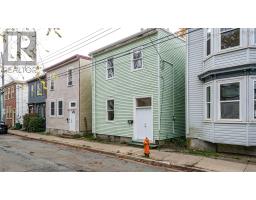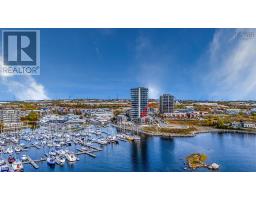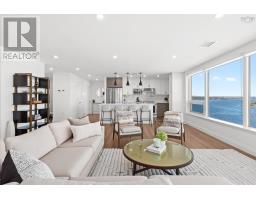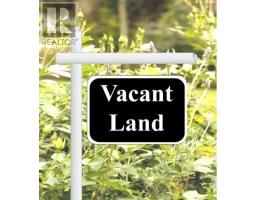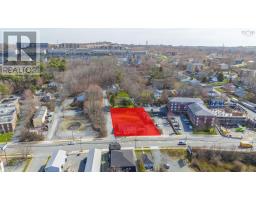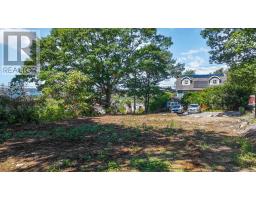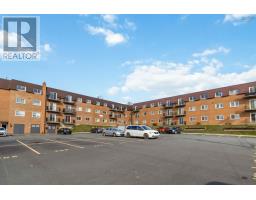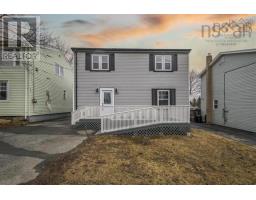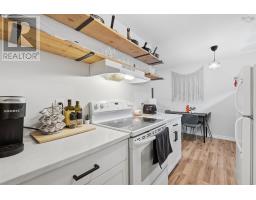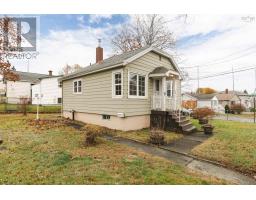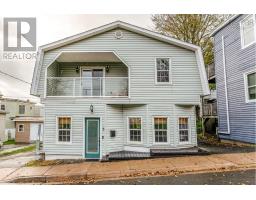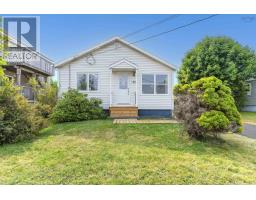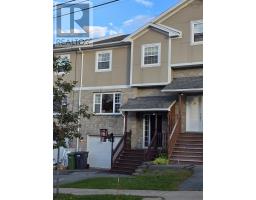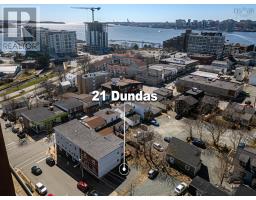11 Harbour Drive, Dartmouth, Nova Scotia, CA
Address: 11 Harbour Drive, Dartmouth, Nova Scotia
Summary Report Property
- MKT ID202528684
- Building TypeHouse
- Property TypeSingle Family
- StatusBuy
- Added11 weeks ago
- Bedrooms3
- Bathrooms1
- Area1560 sq. ft.
- DirectionNo Data
- Added On27 Nov 2025
Property Overview
Location! Location! Nestled on a quiet street in a highly sought-after area next to downtown Dartmouth, this cozy 1.5-storey home offers unmatched convenience. Just a short walk to the Downtown Dartmouth. Bus stop only two blocks away. Trans Canada Trail sits right across the street. Perfect for outdoor enthusiasts. Stroll/bike along the harbourfront toward downtown while being captivated by the view of marine traffic & the Halifax downtown Skyline. Take a left on the trail & arrive at Nova Scotia Community Collage, Dartmouth General Hospital & amenities of the Woodside Business district. The home offers generous space, open concept, 3 bedrooms & solid bones. Ready for custom updates and you in its next chapter. The potential here is remarkable. A smart investment for buyers seeking long-term lifestyle & financial reward. This home is ideal for those looking to stay, grow, and enjoy for many years. A rare opportunity in one of Dartmouths most desirable pocket communities. (id:51532)
Tags
| Property Summary |
|---|
| Building |
|---|
| Level | Rooms | Dimensions |
|---|---|---|
| Second level | Bedroom | 12.2x14.11 |
| Bedroom | 12.2x17 | |
| Main level | Living room | 14x15 |
| Dining room | 10x11 | |
| Kitchen | 9.3x11.6 | |
| Primary Bedroom | 10.5x12.10 | |
| Bath (# pieces 1-6) | 7.3x7.6 |
| Features | |||||
|---|---|---|---|---|---|
| Level | Paved Yard | Stove | |||
| Dryer | Washer | Refrigerator | |||




















































