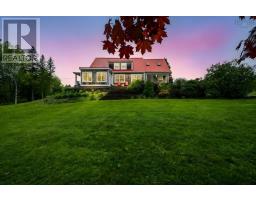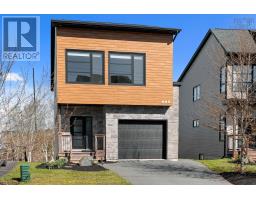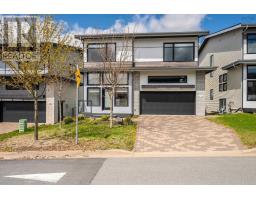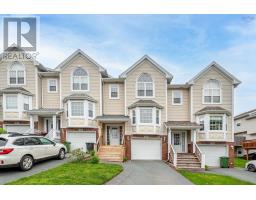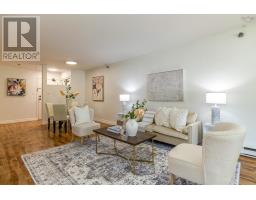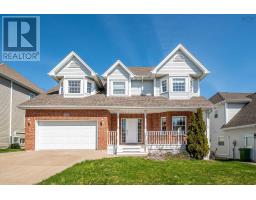2750 Doug Smith Drive, Halifax, Nova Scotia, CA
Address: 2750 Doug Smith Drive, Halifax, Nova Scotia
Summary Report Property
- MKT ID202516698
- Building TypeHouse
- Property TypeSingle Family
- StatusBuy
- Added2 days ago
- Bedrooms4
- Bathrooms3
- Area2189 sq. ft.
- DirectionNo Data
- Added On07 Jul 2025
Property Overview
Welcome to Westmount Subdivision, where community charm meets city convenience! This family-friendly neighborhood boasts quaint walking paths, an excellent elementary school, and lush, mature yards and parks for everyone to enjoy. This beautifully designed home features a spacious main floor layout that includes a cozy living room with fireplace, inviting family room, and a formal dining room. The thoughtful main floor addition includes a convenient powder room and a generous mudroom, perfect for families on the go. As you make your way to the second floor, you'll find three wonderful bedrooms, a full bath, and a bright landing. The finished basement adds even more living space and includes a fantastic walkout, making it ideal for entertaining, relaxing or a home office. Key features of this lovely home you wont want to miss: Two efficient heat pumps for year-round comfort A stunning yard that backs onto a beautiful park, providing a landscaped oasis Solid hardwood floors that add warmth and elegance Situated on a low traffic street, perfect for families Dont miss the opportunity to become a part of this vibrant community! (id:51532)
Tags
| Property Summary |
|---|
| Building |
|---|
| Level | Rooms | Dimensions |
|---|---|---|
| Second level | Primary Bedroom | 13.1 x 11.1 |
| Bedroom | 13.3 x 11.4 | |
| Bedroom | 10.1 x 8.41 | |
| Basement | Bath (# pieces 1-6) | 6.6 x 4.11 |
| Bedroom | 10.4 x 9.51 | |
| Recreational, Games room | 15.11 x 12.11 | |
| Storage | 11 x 8.3 | |
| Den | 14.8 x 11 | |
| Storage | 13.2 x 11.5 | |
| Main level | Living room | 19.1 x 12.1 |
| Kitchen | 12.2 x 11.8 | |
| Dining room | 12.2 x 10 | |
| Family room | 24.5 x 23.5 | |
| Bath (# pieces 1-6) | 7.8 x 3.4 | |
| Mud room | 9.9 x 4.1 |
| Features | |||||
|---|---|---|---|---|---|
| Stove | Dishwasher | Dryer - Electric | |||
| Washer | Freezer | Wall unit | |||






























