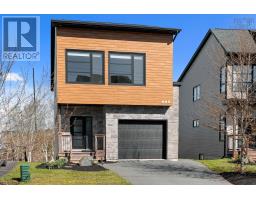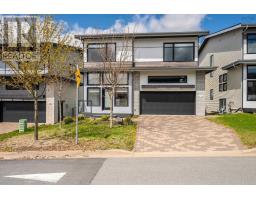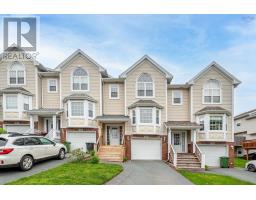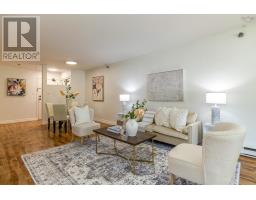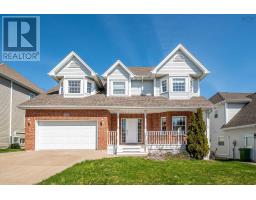3258 Heinish Avenue, Halifax, Nova Scotia, CA
Address: 3258 Heinish Avenue, Halifax, Nova Scotia
Summary Report Property
- MKT ID202514763
- Building TypeHouse
- Property TypeSingle Family
- StatusBuy
- Added2 days ago
- Bedrooms3
- Bathrooms2
- Area1390 sq. ft.
- DirectionNo Data
- Added On23 Jun 2025
Property Overview
Welcome to 3258 Heinish Avenue Where Country Charm Meets City Living Nestled on a quiet street in the heart of the city, this adorable 1.5-storey home offers the best of both worldspeaceful, country-like surroundings with all the conveniences of urban living just minutes away. Full of warmth, character, and sunlight, this home has been thoughtfully updated while maintaining its cozy charm. Step into the bright and open main floor where the kitchen and living room flow beautifully together, leading out to oversized patio doors and a spacious family deck complete with a hot tub. Surrounded by mature trees and vibrant seasonal colours, the private backyard is truly your own outdoor sanctuary. The main level also has a full bathroomperfectly located for everyday functionality. Upstairs, youll find two good sized bedrooms with great closet space. The lower level is the perfect retreat, featuring a relaxing primary bedroom, a flexible home office or den, a convenient powder room, and excellent storage space. This home has seen many recent upgrades, including: ? Roof shingles (2025) ? Front deck (2025) ? Basement carpet (2025) ? Heat pump and 200-amp electrical upgrade (2020) ? Oil tank (2023) With beautiful natural light, great flow, and an inviting atmosphere, this home is truly one-of-a-kind. This home truly Feels Like Home. (id:51532)
Tags
| Property Summary |
|---|
| Building |
|---|
| Level | Rooms | Dimensions |
|---|---|---|
| Second level | Bedroom | 8.4 x 12.2 |
| Bedroom | 11.2 x 9.10 | |
| Lower level | Primary Bedroom | 14.3 x 13.8 |
| Den | 11.4 x 8.2 | |
| Bath (# pieces 1-6) | 7.5 x 4.6 | |
| Storage | 7.7 x 17.8 | |
| Main level | Kitchen | 7.8 x 14.3 |
| Dining room | 9.4 x 11.11 | |
| Living room | 15.10 x 13.2 | |
| Bath (# pieces 1-6) | 7.8 x 4.11 |
| Features | |||||
|---|---|---|---|---|---|
| Level | Shared | Stove | |||
| Dryer | Washer | Refrigerator | |||
| Hot Tub | Heat Pump | ||||





















































