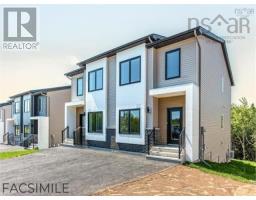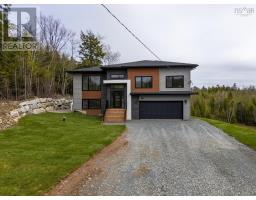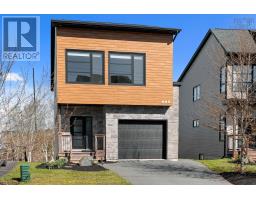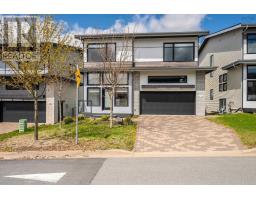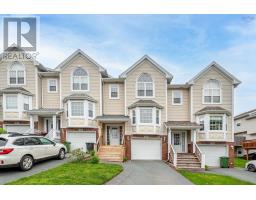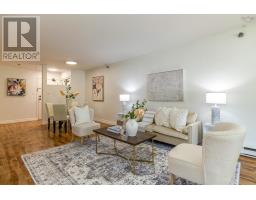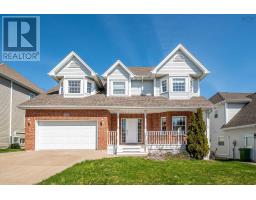33 Ridgestone Court, Halifax, Nova Scotia, CA
Address: 33 Ridgestone Court, Halifax, Nova Scotia
Summary Report Property
- MKT ID202512784
- Building TypeHouse
- Property TypeSingle Family
- StatusBuy
- Added2 days ago
- Bedrooms4
- Bathrooms4
- Area2391 sq. ft.
- DirectionNo Data
- Added On07 Jul 2025
Property Overview
Welcome to 33 Ridgestone Court in the popular and conveniently located Stoneridge Subdivision near the Armdale Rotary in Halifax. This 3+1 bedroom, 3.5 bathroom open-concept detached two-story home with extensive updates and renovations is the perfect home for a family who wants to be close to downtown but in a modern home and on a quiet street. The home is a highlight reel of upgrades that include a refurbished kitchen, a new roof, new lights, a new feature fireplace, fresh paint, and three new heat pumps for energy efficiency and savings on heating & cooling. The main floor features open-concept living, on-trend white cabinets in the kitchen, stainless steel appliances, a large working island, quartz counters, and a dining nook with access to the entertainment deck overlooking the private and fenced-in backyard with a shed. Upstairs, find three large bedrooms including a gorgeous primary room with an updated ensuite and walk-in closet, Downstairs, will not feel so "down" with a 4th bedroom/ flex room, a third full bathroom, and a huge rec room walking out to the backyard. This is a deceptively large family home, low in maintenance, mere minutes to downtown, located on excellent bus routes, and close to the finest amenities the city has to offer. You must view this stunning, extensively updated, and move-in-ready home! (id:51532)
Tags
| Property Summary |
|---|
| Building |
|---|
| Level | Rooms | Dimensions |
|---|---|---|
| Second level | Ensuite (# pieces 2-6) | 5.10 x 8.10 |
| Bath (# pieces 1-6) | 7.2 x 9 | |
| Bedroom | 11.7 x 10.1 | |
| Bedroom | 11.7 x 9.11 | |
| Primary Bedroom | 12.7 x 14.9 | |
| Basement | Bath (# pieces 1-6) | 6.5 x 9.2 |
| Bedroom | 10.8 x 9.10 | |
| Recreational, Games room | 18.5 x 14.7 | |
| Utility room | 11.1 x 11.3 | |
| Main level | Bath (# pieces 1-6) | 3.5 x 6.11 |
| Dining nook | 9.1 x 10.3 | |
| Dining room | 11.1 x 9.1 | |
| Kitchen | 9.11 x 14.7 | |
| Living room | 11.1 x 12.2 |
| Features | |||||
|---|---|---|---|---|---|
| Range | Dishwasher | Dryer | |||
| Washer | Microwave Range Hood Combo | Refrigerator | |||
| Walk out | |||||














































