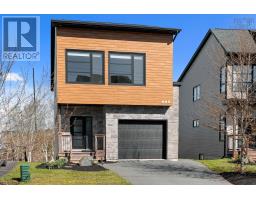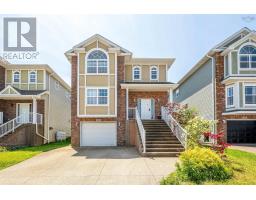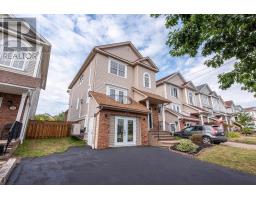34 Trailwood Place, Halifax, Nova Scotia, CA
Address: 34 Trailwood Place, Halifax, Nova Scotia
Summary Report Property
- MKT ID202520528
- Building TypeRow / Townhouse
- Property TypeSingle Family
- StatusBuy
- Added3 hours ago
- Bedrooms4
- Bathrooms4
- Area2194 sq. ft.
- DirectionNo Data
- Added On14 Aug 2025
Property Overview
Step inside 34 Trailwood Place and instantly feel at home! This executive townhouse in the coveted community of Clayton Park offers the perfect blend of style, space, and comfort. With 4 bedrooms, 4 bathrooms, and an open-concept living and dining area, its made for both lively gatherings and relaxed everyday living. The bright kitchen, complete with abundant storage and a sunny breakfast nook, is the perfect place to start your day. Tucked away in a quiet, family-friendly neighbourhood, youre just minutes from schools, parks, transit, and all the amenities you could ever need. Upstairs, the spacious primary suite boasts an ensuite bath and enough room for a king-sized bed, a cozy seating area, and more. The walkout basement provides convenient access to the backyard and offers endless possibilitiesthink private office, home gym, media room, or in-law suite. With thoughtful updates, including a new roof in 2021, this home is move-in ready and waiting for its next chapter. Dont waithomes like this dont come along often! (id:51532)
Tags
| Property Summary |
|---|
| Building |
|---|
| Level | Rooms | Dimensions |
|---|---|---|
| Second level | Primary Bedroom | 16.8X12.8+jog |
| Ensuite (# pieces 2-6) | 6.8X4.10 | |
| Bath (# pieces 1-6) | 8.7X4.11 | |
| Bedroom | 10.8+jogX9.4 | |
| Bedroom | 13X9.4-jog | |
| Basement | Den | 12.3X12.6-jog |
| Bedroom | 18.5X12.11 | |
| Bath (# pieces 1-6) | 5.10X5.9 | |
| Laundry room | 8.3X7.10-jog | |
| Storage | 9.1X6.5 | |
| Utility room | 8.3x4.1 | |
| Main level | Living room | 19X13 |
| Dining room | 13.3X 10.8 | |
| Kitchen | 16X9.10 | |
| Foyer | 8.8X5.8 | |
| Bath (# pieces 1-6) | 6.3X2.7 |
| Features | |||||
|---|---|---|---|---|---|
| Level | Paved Yard | Range - Electric | |||
| Dishwasher | Dryer | Washer | |||
| Microwave | Refrigerator | ||||


































































