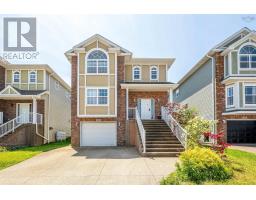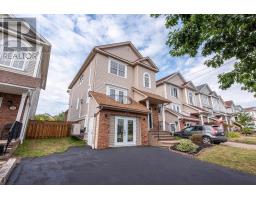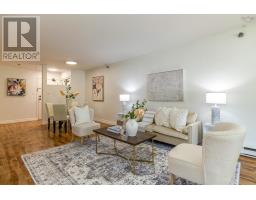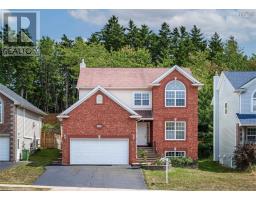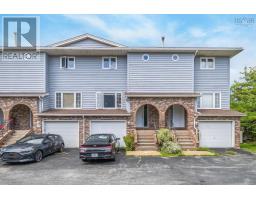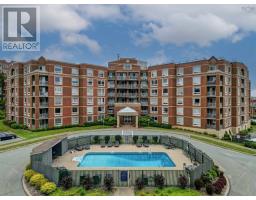3707 Rosemeade Avenue, Halifax, Nova Scotia, CA
Address: 3707 Rosemeade Avenue, Halifax, Nova Scotia
Summary Report Property
- MKT ID202520531
- Building TypeHouse
- Property TypeSingle Family
- StatusBuy
- Added6 days ago
- Bedrooms5
- Bathrooms3
- Area2376 sq. ft.
- DirectionNo Data
- Added On14 Aug 2025
Property Overview
Located in a sought-after family neighbourhood in Halifax's North End, this spacious 2,376 sq ft home exudes pride of ownership! With 5 bdrms (all upstairs), plus 3 full baths, & attached garage, this amount of space is rarely found! The main level features a striking eat-in kitchen, spacious dining rm, bright living rm with fireplace, & versatile den. Downstairs offers a bright family rm, laundry, great storage, & garage access. Incredible outdoor living on the family-sized deck overlooking the fully fenced yard with mature trees, gardens, a spacious shed & newer paved driveway. Perfect for entertaining & mere steps to St. Stephens Elementary, nearby parks, & shopping - only minutes to the Hydrostone Market & downtown. Upgrades: 2 head ductless heat pumps 20; fibreglass oil tank 23; updated baths; newer cork & hardwood flooring 19; new exterior doors & siding 11; most new windows 13; rebuilt front verandah 19; stainless steel fridge, stove & range hood 22; privacy fence & shed 21; 2 new toilets 25, & so much more. Homes like this dont come around often, & this one is a must see! (id:51532)
Tags
| Property Summary |
|---|
| Building |
|---|
| Level | Rooms | Dimensions |
|---|---|---|
| Second level | Primary Bedroom | 14.3 x 11.6 -jog |
| Bedroom | 14.3 x 11.6 -jog | |
| Bedroom | 11.6 x 9.10 +jog | |
| Bedroom | 11.6 x 9.9 +jog | |
| Bedroom | 11.2 x 8.3 +jog | |
| Bath (# pieces 1-6) | 8. x 4.11 | |
| Basement | Recreational, Games room | 17.10 x 10.9 -jog |
| Laundry / Bath | 8.3 x 7.2 | |
| Utility room | 8.1 x 5 | |
| Utility room | 5.10 x 3.9 | |
| Storage | 6. x 4 | |
| Other | 22.5x15.6-jogs (Garage) | |
| Main level | Foyer | Foyer |
| Living room | 15.9 x 12.1 | |
| Kitchen | 12.1 x 11.6 | |
| Dining room | 12.1 x 11.6 | |
| Den | 10.6 x 8.4 | |
| Mud room | Mud Room | |
| Bath (# pieces 1-6) | 8.1 x 4.11 |
| Features | |||||
|---|---|---|---|---|---|
| Garage | Attached Garage | Paved Yard | |||
| Stove | Dishwasher | Washer/Dryer Combo | |||
| Refrigerator | Walk out | Heat Pump | |||



















































