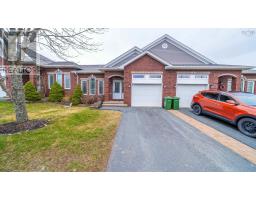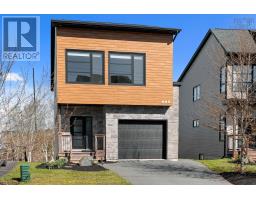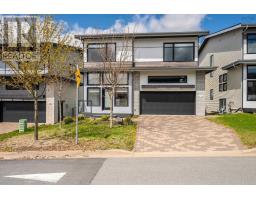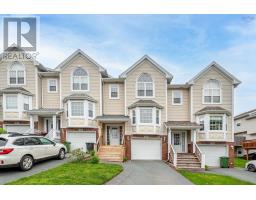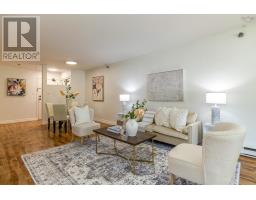424 3700 John Parr Drive, Halifax, Nova Scotia, CA
Address: 424 3700 John Parr Drive, Halifax, Nova Scotia
Summary Report Property
- MKT ID202515732
- Building TypeApartment
- Property TypeSingle Family
- StatusBuy
- Added9 hours ago
- Bedrooms2
- Bathrooms1
- Area697 sq. ft.
- DirectionNo Data
- Added On30 Jun 2025
Property Overview
Welcome to this cozy and stylish 2-bedroom, 1-bathroom condo located in the vibrant heart of Halifaxs sought-after North End. Offering the perfect blend of character and comfort, this home is ideal for those looking to downsize or for first-time home owners. Step inside to discover a bright and welcoming space featuring a wood-burning fireplacea rare find that adds a cozy ambiance to the living area. The efficient heat pump keeps things comfortable year-round, while large windows provide natural light throughout. The patio is perfect for morning coffee, container gardening, or evening relaxation. This dog-friendly building means your furry companion is welcome too; there is even a fenced-in dog park on site. With two spacious bedrooms, and a prime location just steps from cafés, boutiques, and local markets, this North End gem is an ideal urban retreat. Dont miss your chance to own a slice of one of Halifaxs most dynamic neighbourhoods! (id:51532)
Tags
| Property Summary |
|---|
| Building |
|---|
| Level | Rooms | Dimensions |
|---|---|---|
| Main level | Kitchen | 8.2 x 7.9 |
| Dining nook | /kitchen | |
| Primary Bedroom | 11. x 12.3 | |
| Bedroom | 8.8 x 9.6 | |
| Bath (# pieces 1-6) | 7.4 x 5.11 | |
| Laundry room | Measurements not available | |
| Living room | 16.4 x 12 |
| Features | |||||
|---|---|---|---|---|---|
| Balcony | Stove | Dishwasher | |||
| Dryer | Washer | Microwave | |||
| Refrigerator | Intercom | Heat Pump | |||

































