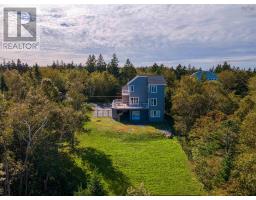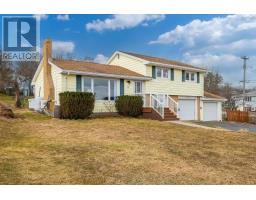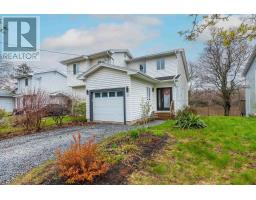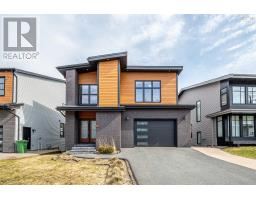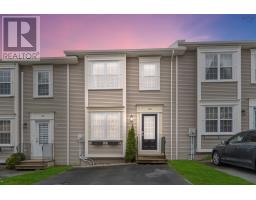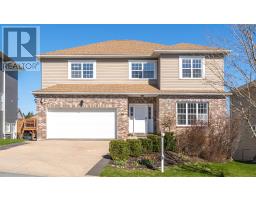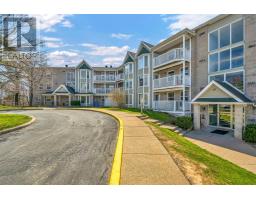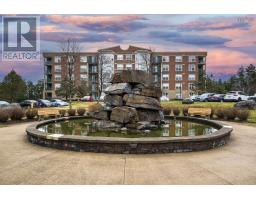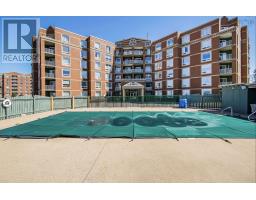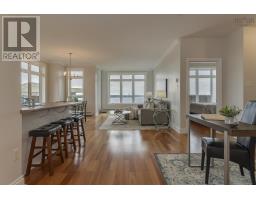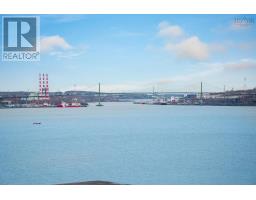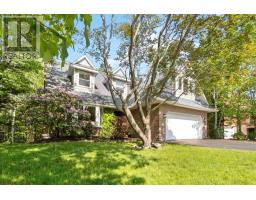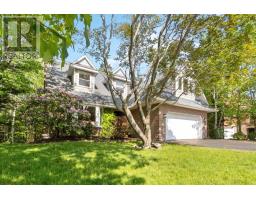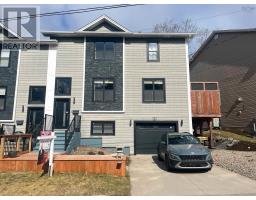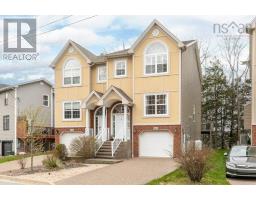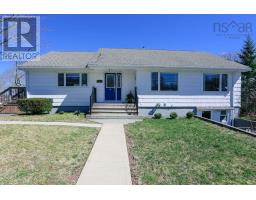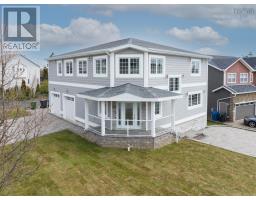5519 Cabot Place, Halifax, Nova Scotia, CA
Address: 5519 Cabot Place, Halifax, Nova Scotia
Summary Report Property
- MKT ID202409845
- Building TypeRow / Townhouse
- Property TypeSingle Family
- StatusBuy
- Added1 weeks ago
- Bedrooms2
- Bathrooms1
- Area1140 sq. ft.
- DirectionNo Data
- Added On09 May 2024
Property Overview
OPEN HOUSE Sunday May 12th 2-4PM Welcome to a thoroughly modern retreat nestled in the charming heart of the Hydrostone! Spend the morning shopping at Lady Luck and grabbing lunch at Salvatore?s before heading home to your perfect spot at 5519 Cabot Place. This home is the epitome of move in ready with every detail thought of, and meticulously cared for. From the front door you?ll enter the foyer with closet and then into the gorgeous open living, dining, and kitchen space. The main staircase has been opened and finished with tempered glass to allow a lovely open feel and it makes the whole floor so bright! The custom kitchen was done in 2017 and offers so much storage, stainless steel appliances, and quartz counters. The sunny area adjacent is perfect for reading the paper in the mornings next to the wall of windows. Beautiful hardwood floors run throughout and continue upstairs where you?ll find two great sized bedrooms, and a fully renovated bathroom with tiled shower. Out back is room for a garden enthusiast to have room to play, as well as a paved driveway, storage shed, and large deck. The basement level is high and dry and has laundry and utilities as well as lots of extra storage room. Roof is approx. 10, fiberglass oil tank 2017, lots of new insulation, truly with this home you move in, unpack and enjoy one of Halifax?s favourite locations! (id:51532)
Tags
| Property Summary |
|---|
| Building |
|---|
| Level | Rooms | Dimensions |
|---|---|---|
| Second level | Primary Bedroom | 10.11 x 13.9 |
| Bedroom | 10.9 x 10.11 | |
| Bath (# pieces 1-6) | 3pc | |
| Basement | Laundry room | + Storage 80.11 x 17.5 |
| Storage | 5.10 x 8.2 | |
| Main level | Living room | 17.5 x 14.5 |
| Dining room | 10.8 x 7 | |
| Kitchen | 10.8 x 9.11 | |
| Sunroom | 7 x 11.1 |
| Features | |||||
|---|---|---|---|---|---|
| Level | Sump Pump | Stove | |||
| Dryer | Washer | Microwave Range Hood Combo | |||
| Refrigerator | |||||


































