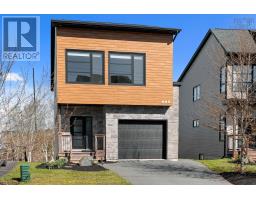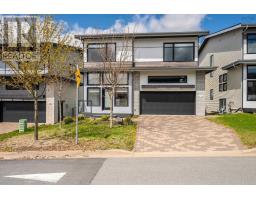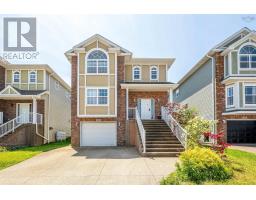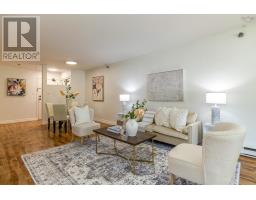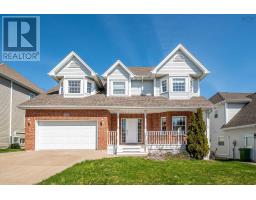5680 Drummond Court, Halifax, Nova Scotia, CA
Address: 5680 Drummond Court, Halifax, Nova Scotia
Summary Report Property
- MKT ID202508010
- Building TypeHouse
- Property TypeSingle Family
- StatusBuy
- Added12 weeks ago
- Bedrooms3
- Bathrooms2
- Area1591 sq. ft.
- DirectionNo Data
- Added On16 Apr 2025
Property Overview
Discover the charm of living on popular Drummond Court, right in the vibrant heart of the North End, Halifax! This delightful home offers a fantastic opportunity to reside within walking distance of excellent schools and all the amenities this desirable neighborhood has to offer. Inside, you'll appreciate the tasteful updates throughout, creating a modern and comfortable living space. Enjoy year-round comfort with an efficient ducted heat pump. (roof shingles 2022) The property features a detached garage and sits on a large lot, providing ample outdoor space. The main level includes convenient laundry. Additionally, the lower level can easily be converted to an in-law suite. Don't miss your chance to experience the best of North End living on Drummond Court! (id:51532)
Tags
| Property Summary |
|---|
| Building |
|---|
| Level | Rooms | Dimensions |
|---|---|---|
| Second level | Bath (# pieces 1-6) | 4.5x5.4 |
| Bedroom | 10.8x9.4 | |
| Bedroom | 10.9x8 | |
| Primary Bedroom | 9.11x12.10 | |
| Lower level | Bath (# pieces 1-6) | 7.8x4.11 |
| Recreational, Games room | 11.9x13.3 | |
| Dining nook | 10.7x7.7 | |
| Den | 8.11x8.5 | |
| Main level | Dining room | 10.6x10.6 |
| Kitchen | 10.6x12.4 | |
| Laundry room | 7.2x6.11 | |
| Living room | 13.10x21.2 |
| Features | |||||
|---|---|---|---|---|---|
| Garage | Detached Garage | Parking Space(s) | |||
| Stove | Dryer | Washer | |||
| Refrigerator | Heat Pump | ||||

















































