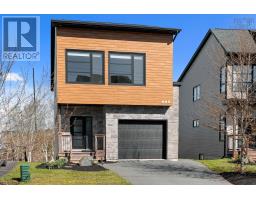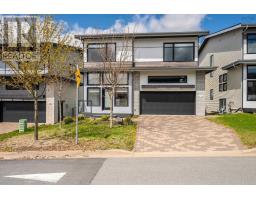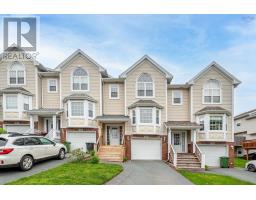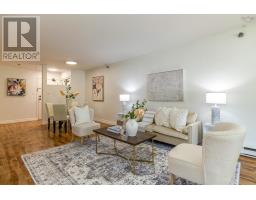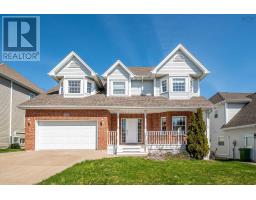6873 Edward Arab Avenue, Halifax, Nova Scotia, CA
Address: 6873 Edward Arab Avenue, Halifax, Nova Scotia
Summary Report Property
- MKT ID202516531
- Building TypeHouse
- Property TypeSingle Family
- StatusBuy
- Added2 days ago
- Bedrooms3
- Bathrooms2
- Area2183 sq. ft.
- DirectionNo Data
- Added On07 Jul 2025
Property Overview
This meticulously renovated, three-bedroom, two-bath home situated in one of the most sought after neighbourhoods of Westmount Subdivision wont last long. Just steps away from schools, shopping and a playground with tennis courts, this home offers the ultimate blend of convenience and community. Enjoy your private fenced-in backyard with mature trees and a sunny deck, perfect for relaxing or entertaining. The main floor features a bright living room, dining area and a versatile area that can serve as an office or guest room. The updated kitchen is equipped with stainless steel appliances and granite countertops. Upstairs youll find three cozy bedrooms, including a spacious primary and a newly renovated bathroom. The finished basement is ideal for movie nights and includes a full bath. Recent updates include a propane furnace, refinished hardwood flooring and a new roof. Modern comforts like a heat pump and propane fireplace add to the appeal. Ideally located just 20 minutes from YHZ with quick access to the highways. This turnkey home is truly move-in ready. Welcome home! (id:51532)
Tags
| Property Summary |
|---|
| Building |
|---|
| Level | Rooms | Dimensions |
|---|---|---|
| Second level | Bath (# pieces 1-6) | 7x10 |
| Primary Bedroom | 11.6x20.5 | |
| Bedroom | 10x11 | |
| Bedroom | 8x10 | |
| Basement | Bath (# pieces 1-6) | 9.3x11 |
| Games room | 10.3x22.6 | |
| Storage | 7x11 | |
| Utility room | 6x11 | |
| Main level | Kitchen | 12.6x11.6 |
| Living room | 11.3x16 | |
| Dining room | 10x11 | |
| Media | 9.6x11.4 |
| Features | |||||
|---|---|---|---|---|---|
| Treed | Level | Range - Gas | |||
| Dishwasher | Washer/Dryer Combo | Refrigerator | |||
| Gas stove(s) | Window air conditioner | Heat Pump | |||
































