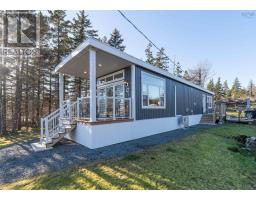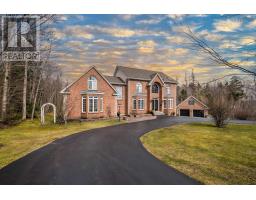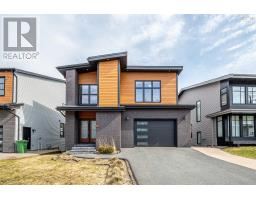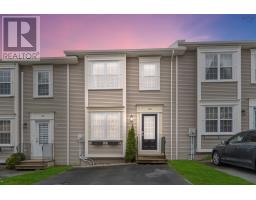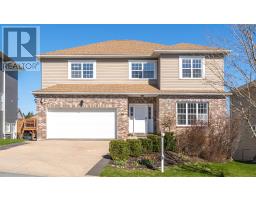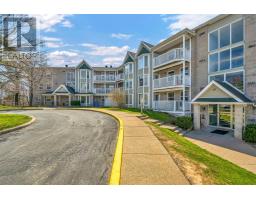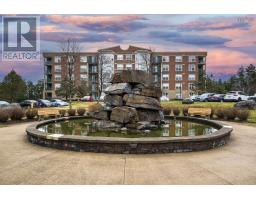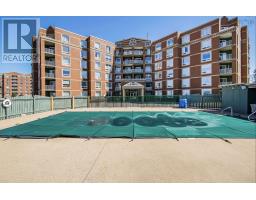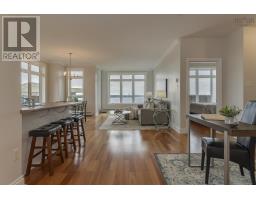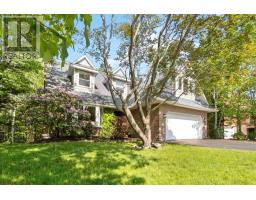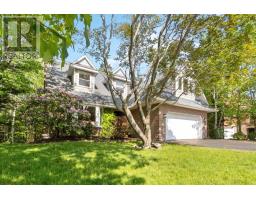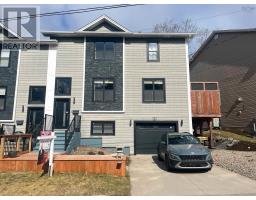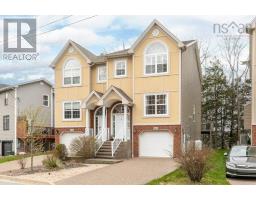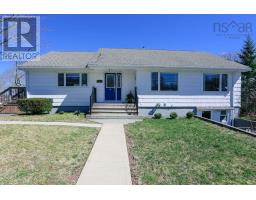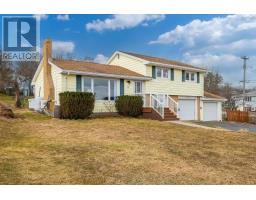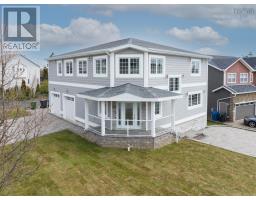832 Robie Street, Halifax, Nova Scotia, CA
Address: 832 Robie Street, Halifax, Nova Scotia
Summary Report Property
- MKT ID202409808
- Building TypeHouse
- Property TypeSingle Family
- StatusBuy
- Added1 weeks ago
- Bedrooms3
- Bathrooms3
- Area2262 sq. ft.
- DirectionNo Data
- Added On09 May 2024
Property Overview
Allowing yourself to drift back in time as you make your way down historical Robie Street, you take in the sound of chirping birds in the tall shady trees, and the scent of spring flowers in the Old English gardens. You feel a sense of happiness as you approach your home at the very end of the street. Again, you notice how surprisingly quiet it is at this end of the city. Upon entry, you might hear your kids playing, or maybe clanging pots and pans along with the glorious smell of food wafting from the spacious kitchen. Even while carefully navigating through the boots tossed in the mudroom and the sleeping dog, you?re still just so happy to be home. A home that?s well loved, with many original and charming features that preserve a history of generations. After settling in, you enjoy one of the multiple living spaces, each so warm and inviting. Do you crave a place to sneak away to sit and daydream by the fireplace? To work quietly while looking at the garden out the bay window? Or maybe catch up on the news, then play with the family after dinner. Whether it?s the kids or the dog and cat running the house or the yard, you know there?s peace and privacy in the Primary bedroom. It's the perfect hideaway built for two, with its spacious layout, and large en suite, you never want to leave it. The kids and guests are equally thrilled to have their comfy rooms and shared bathroom upstairs, but had to toss a coin to see who got the nifty attic access! (It?s a great place to store the extras that don?t fit down in the basement.) There?s always peace and serenity to be found in the backyard. Sitting on the new deck, gazing at the Old English garden with carefully selected perennials. This easily became a favourite pastime here. A space to appreciate the many updates, hard work and years of love shared with this historical Robie Street gem. This generational home is ready for the next chapter of life, are you the next family to be a proud part of its story? (id:51532)
Tags
| Property Summary |
|---|
| Building |
|---|
| Level | Rooms | Dimensions |
|---|---|---|
| Second level | Primary Bedroom | 15.11 x 16.9 |
| Ensuite (# pieces 2-6) | 4pc | |
| Bedroom | 8.8 x 10.9 | |
| Bedroom | 12.1 x 14.1 | |
| Bath (# pieces 1-6) | 4pc | |
| Third level | Other | 4.4 x 22.6 - Attic |
| Basement | Recreational, Games room | 12.3 x 21.8 |
| Storage | 10. x 7.10 | |
| Storage | 5.8 x 6.2 | |
| Storage | 5.2 x 8 | |
| Utility room | 10.9 x 16.4 | |
| Main level | Foyer | 12.1 x 8.7 |
| Living room | 12.10 x 13.6 | |
| Kitchen | 10.1 x 11.6 | |
| Dining room | 7.7 x 13.5 | |
| Dining nook | 10.5 x 11.8 | |
| Bath (# pieces 1-6) | 2pc | |
| Den | 12.2 x 16.3 | |
| Family room | 24.9 x 11 | |
| Laundry room | 11.6 x 6.3 |
| Features | |||||
|---|---|---|---|---|---|
| Treed | Level | Stove | |||
| Dishwasher | Dryer | Washer | |||
| Garburator | Microwave Range Hood Combo | Refrigerator | |||
















































