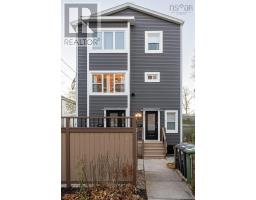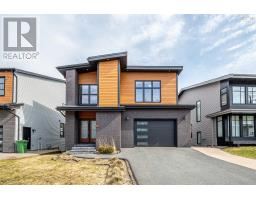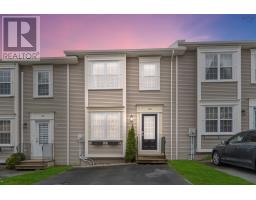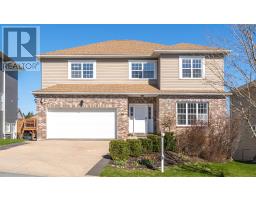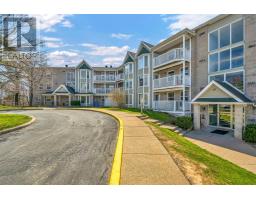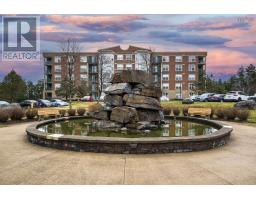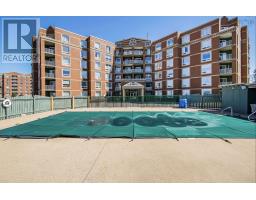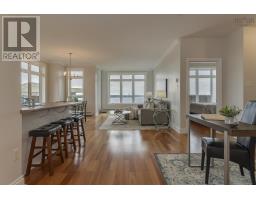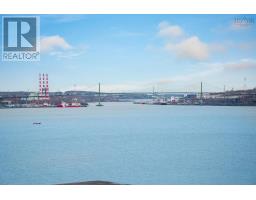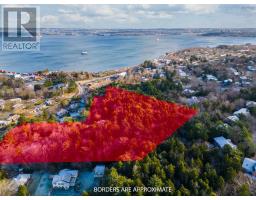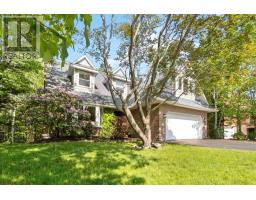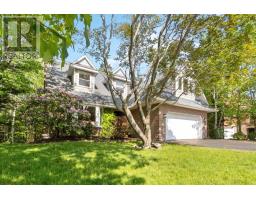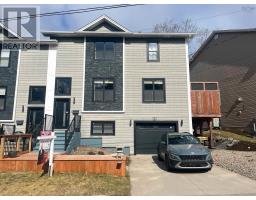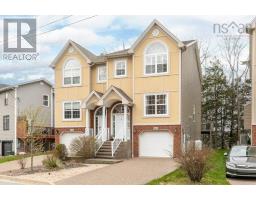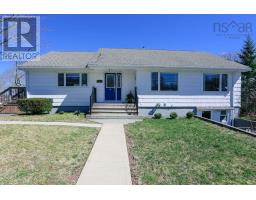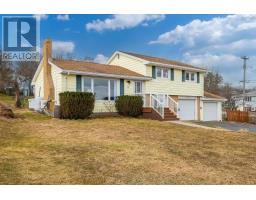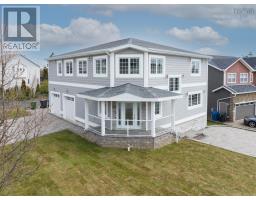932/934 South Bland Street, Halifax, Nova Scotia, CA
Address: 932/934 South Bland Street, Halifax, Nova Scotia
Summary Report Property
- MKT ID202402216
- Building TypeDuplex
- Property TypeSingle Family
- StatusBuy
- Added14 weeks ago
- Bedrooms10
- Bathrooms3
- Area3000 sq. ft.
- DirectionNo Data
- Added On05 Feb 2024
Property Overview
Welcome to a wonderful opportunity in Halifax's South End! 932/934 South St. has seen extensive renovations under the current owners? watchful eye. Walking into 932, you will see a beautiful, functional 3-bedroom flat. Enter directly into a good-sized living room. The kitchen is streamlined and upgraded throughout. Backing onto the kitchen are your 3 bedrooms. The primary room has its own private balcony! All this and laundry on one level. Next, when walking into 934, you will see the cozy landing and mudroom. Going up the first set of stairs, you will walk into the open-concept kitchen/living room. The kitchen has a massive granite island with room for 4 to eat at, and entertain while cooking. The living room is spacious. To finish off the 2nd floor, you have two of the 7 good-sized bedrooms and a three pc bath. The top floor has 5 bedrooms, laundry, and 5 pc bathroom. You will find quality work and quality products used throughout the entire home. In the last 10 years, this property has had a half-level addition, new roof, windows, doors, siding, flooring, kitchens, baths, and natural gas furnace. Currently, the home is rented out to students by the room. It is a phenomenal property to add to your portfolio; the current owners have never had a vacant room since they owned the property. It is centrally-located to the major universities, and a 15-minute walk to Point Pleasant Park. (id:51532)
Tags
| Property Summary |
|---|
| Building |
|---|
| Level | Rooms | Dimensions |
|---|---|---|
| Second level | Bath (# pieces 1-6) | 3 Piece |
| Kitchen | 16.8 x 11.1 + jog | |
| Living room | 13.3 x 8.9 + jog | |
| Bedroom | 10.2x8.2 + 3.1x3 | |
| Bedroom | 13.4 x10.3 | |
| Third level | Bedroom | 11.2 x 10.9 |
| Bedroom | 10.10 x 10.5 | |
| Bedroom | 11.1x8.3+4.9x3.9 | |
| Bath (# pieces 1-6) | 4 Piece | |
| Bedroom | 11.5x11.3+5.6x2.4 | |
| Bedroom | 11.7 x 8.4 | |
| Main level | Foyer | 7.1 x 4.6 |
| Living room | 14.4 x 13.7 | |
| Bath (# pieces 1-6) | 4 Piece | |
| Kitchen | 9.10x7.10+5.2x4.9 | |
| Bedroom | 14.2 x 8.2 | |
| Bedroom | 13.8x10.2-4.10x2.4 | |
| Bedroom | 15.4 x 9.7 |
| Features | |||||
|---|---|---|---|---|---|
| Level | |||||































