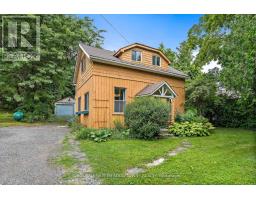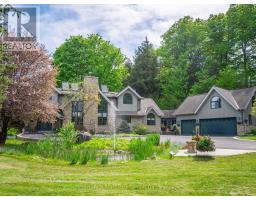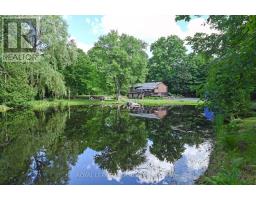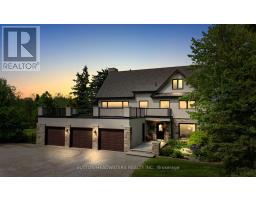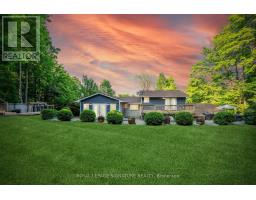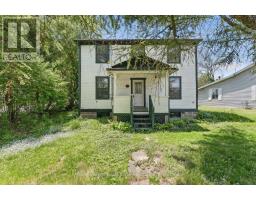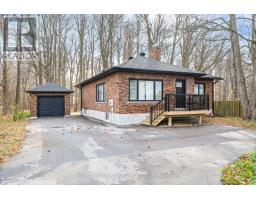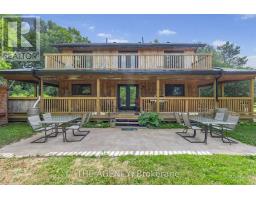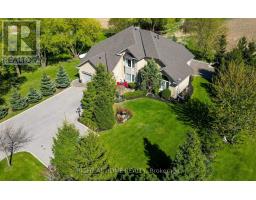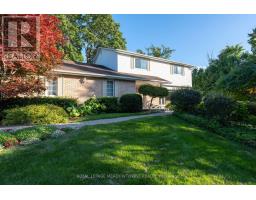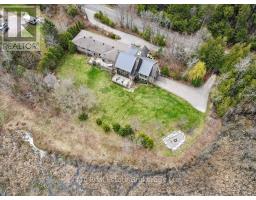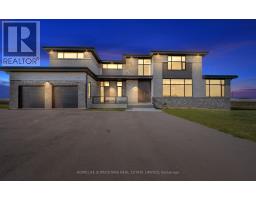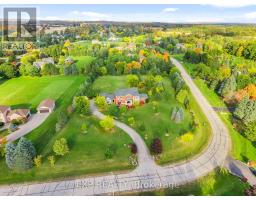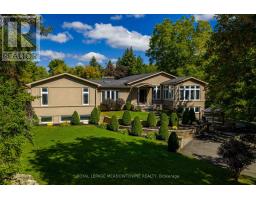13609 SIXTH LINE, Halton Hills (Rural Halton Hills), Ontario, CA
Address: 13609 SIXTH LINE, Halton Hills (Rural Halton Hills), Ontario
Summary Report Property
- MKT IDW12387791
- Building TypeHouse
- Property TypeSingle Family
- StatusBuy
- Added11 hours ago
- Bedrooms4
- Bathrooms2
- Area1100 sq. ft.
- DirectionNo Data
- Added On20 Oct 2025
Property Overview
Picture perfect in Halton Hills. Gorgeous country home in mint condition and meticulously cared for with beautiful gardens and tons of curb appeal. Open concept kitchen with corian counters, stainless steel appliances and breakfast bar. Three bedrooms up with 4-piece and one conveniently located on the main floor with another full bathroom. Ideal set up for an elderly parent! The lower level is finished plus there is a huge and very useful crawlspace for your storage. An oversize two-car garage leads to the mudroom with laundry and large closet space. Beautiful views from every window. The backyard features a fabulous deck with a hot tub and a large pretty shed for all your toys. Shingles (2016), furnace, windows, air conditioner (2013) & Water heater and water softener (2023). Addition built in 2016. Extras include Acacia wood flooring, spray foam insulation, composite siding. It's just shy of 1/2 an acre. Ideally located close to Georgetown, Acton and minutes to the 401. Pride of ownership throughout. It's move-in ready and lovely! (id:51532)
Tags
| Property Summary |
|---|
| Building |
|---|
| Level | Rooms | Dimensions |
|---|---|---|
| Lower level | Recreational, Games room | 7.77 m x 5.94 m |
| Main level | Living room | 6.07 m x 3.96 m |
| Dining room | 3.25 m x 2.95 m | |
| Kitchen | 4.37 m x 2.95 m | |
| Bedroom | 3.84 m x 3.02 m | |
| Upper Level | Primary Bedroom | 4.09 m x 2.97 m |
| Bedroom | 3.68 m x 2.84 m | |
| Bedroom | 3.45 m x 2.97 m |
| Features | |||||
|---|---|---|---|---|---|
| Attached Garage | Garage | Water Heater | |||
| Water softener | Dishwasher | Dryer | |||
| Stove | Window Coverings | Wine Fridge | |||
| Refrigerator | Central air conditioning | ||||




















































