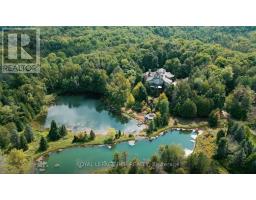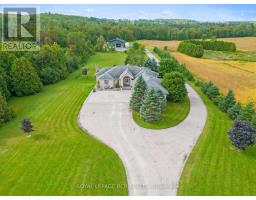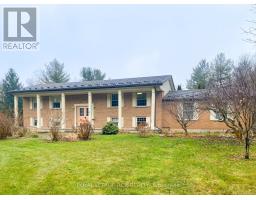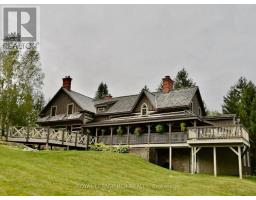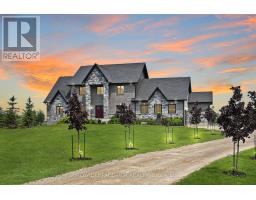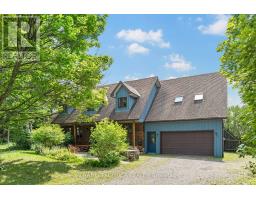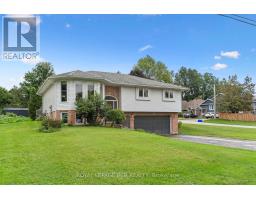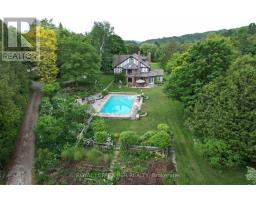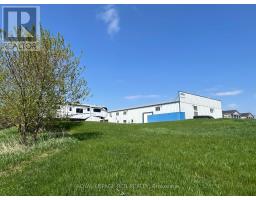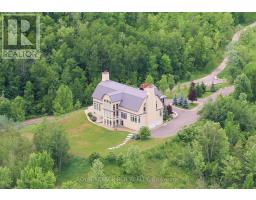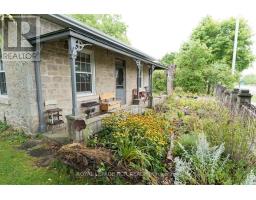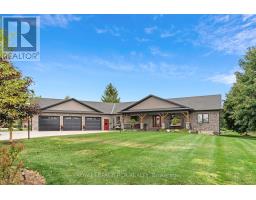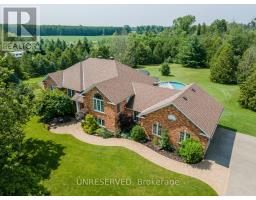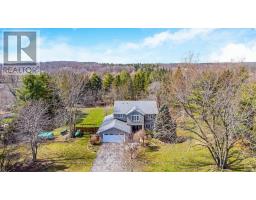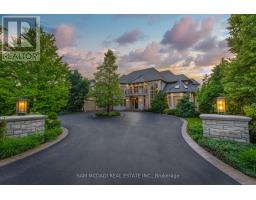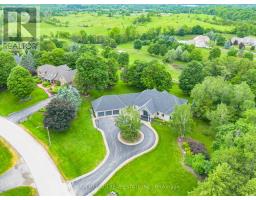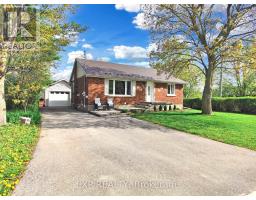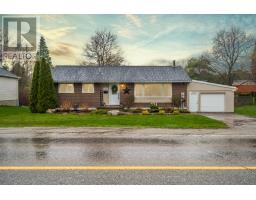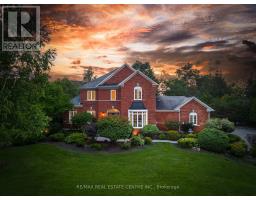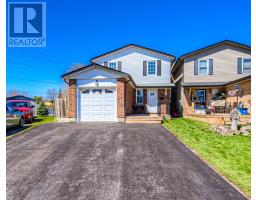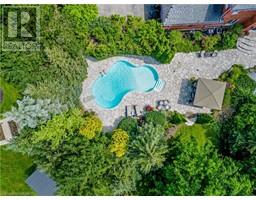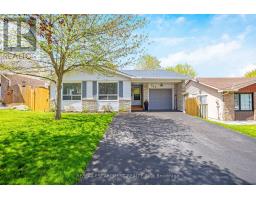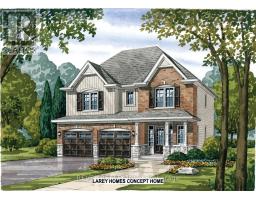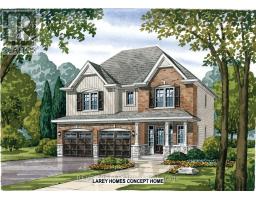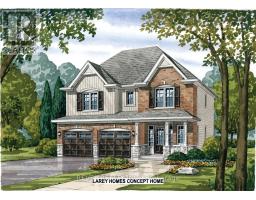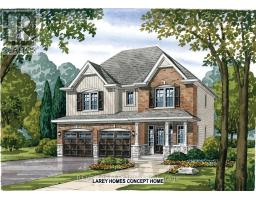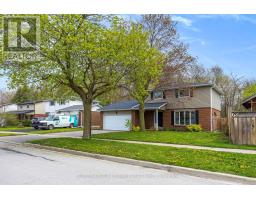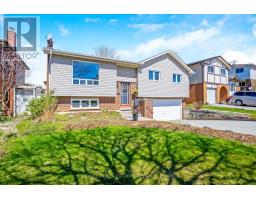3 TIMBER CRT, Halton Hills, Ontario, CA
Address: 3 TIMBER CRT, Halton Hills, Ontario
Summary Report Property
- MKT IDW7363940
- Building TypeHouse
- Property TypeSingle Family
- StatusBuy
- Added14 weeks ago
- Bedrooms5
- Bathrooms4
- Area0 sq. ft.
- DirectionNo Data
- Added On06 Feb 2024
Property Overview
Where timeless elegance meets rustic charm, a stunning reproduction brick farmhouse nestled in Halton Hills. Step through the front door and you are welcomed by a sense of warmth that permeates every room. The family rm adorned with a beautiful brick fireplace becomes the heart of the home. Kitchen is both spacious & equipped for hosting lrg family gatherings. 3 bed + office on the 2nd level includes primary with 4 pc ensuite & w/I closet. The 3rd level would make for a fantastic in-law suite. 9' ceilings on 1st & 2nd floor. Situated on a generous 4 ac lot, the property opens up to beautifully landscaped gardens & mature trees. The in-ground pool has a pool house w/ sauna for endless outdoor entertainment. Beyond the tranquility of the property, the convenience of being close proximity to Georgetown and major hwys ensures a straightforward commute to nearby cities, while local schools, parks & trails enhance the quality of life in this vibrant community.**** EXTRAS **** Very private lot. The neighbourhood also has exclusive access to trails on the adjacent conversation land. (ask for details). (id:51532)
Tags
| Property Summary |
|---|
| Building |
|---|
| Level | Rooms | Dimensions |
|---|---|---|
| Second level | Primary Bedroom | 5.75 m x 3.83 m |
| Bedroom 2 | 5.07 m x 3.91 m | |
| Bedroom 3 | 4.35 m x 3.71 m | |
| Office | 2.42 m x 2.74 m | |
| Third level | Den | 5.28 m x 6.66 m |
| Bedroom 4 | 7.25 m x 6.66 m | |
| Basement | Bedroom 5 | 3.31 m x 3.25 m |
| Games room | 4.61 m x 3.77 m | |
| Main level | Kitchen | 7.02 m x 3.88 m |
| Living room | 5.22 m x 3.88 m | |
| Family room | 5.07 m x 4.57 m | |
| Sitting room | 3.93 m x 3.87 m |
| Features | |||||
|---|---|---|---|---|---|
| Attached Garage | Central air conditioning | ||||










































