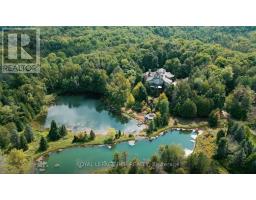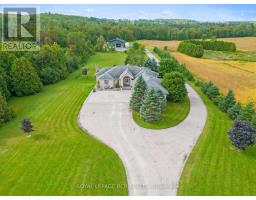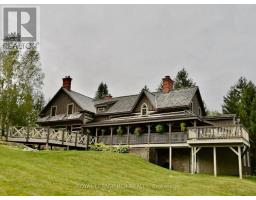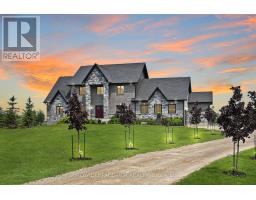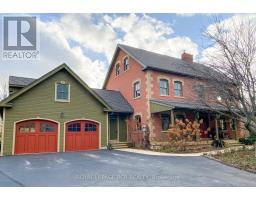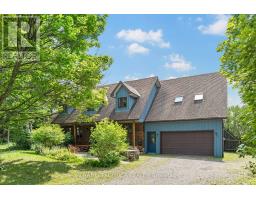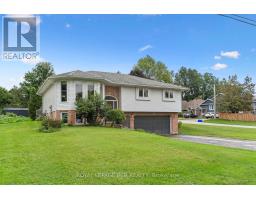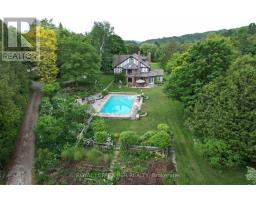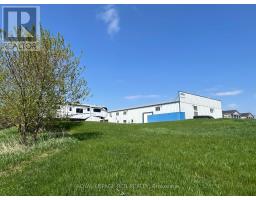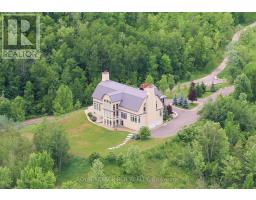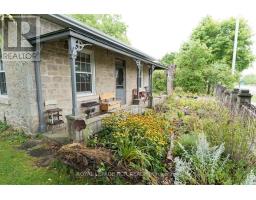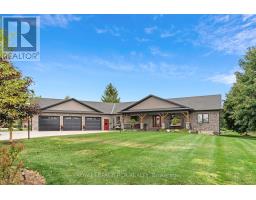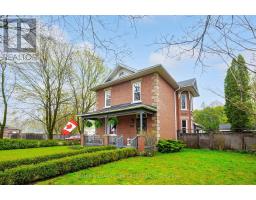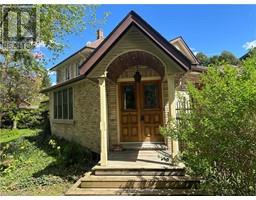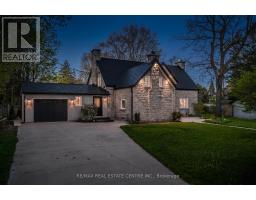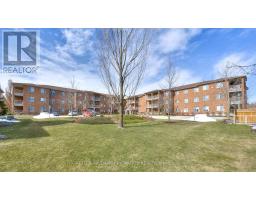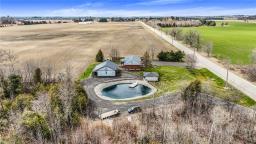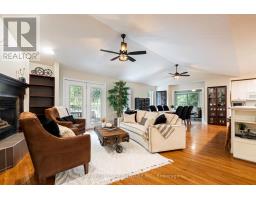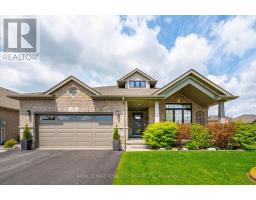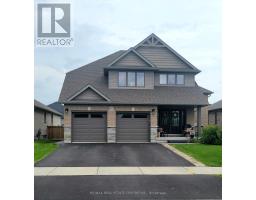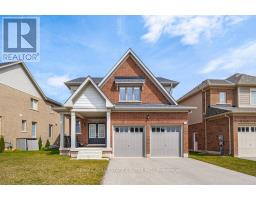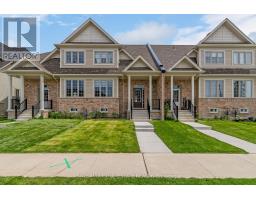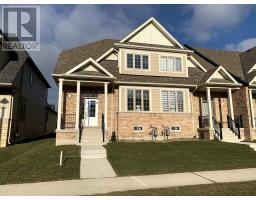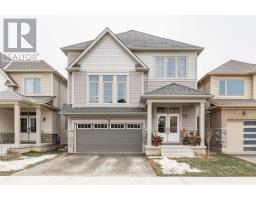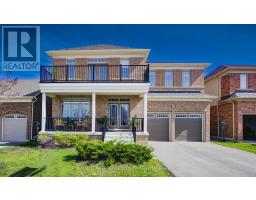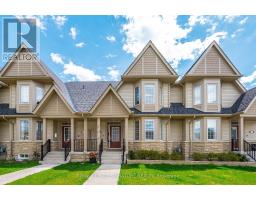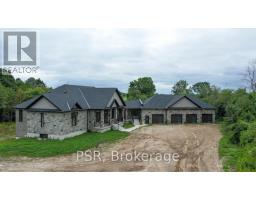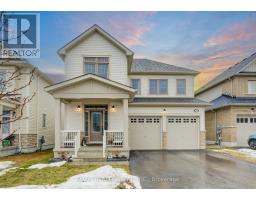919 GUELPH RD, Centre Wellington, Ontario, CA
Address: 919 GUELPH RD, Centre Wellington, Ontario
Summary Report Property
- MKT IDX7363056
- Building TypeHouse
- Property TypeSingle Family
- StatusBuy
- Added17 weeks ago
- Bedrooms4
- Bathrooms3
- Area0 sq. ft.
- DirectionNo Data
- Added On17 Jan 2024
Property Overview
Located on the edge of the charming town of Fergus, this country property offers a serene escape from the hustle & bustle of city life. Situated on 32 ac of lush greenery, forest, & walking trails for a perfect blend of comfort & nature. The home exudes warmth & character with its classic country design. Lrg windows throughout the home allow an abundance of natural light, offering private & serene views of the surrounding landscape. The open-concept layout creates a sense of spaciousness. 3 Beds & 2 baths on the main level, eat-in kitchen, dining & living rm. The lower level offers an additional bed & bath, rec room, office, walk-out to yard, as well as sep entrance to garage. The property inclds additional amenities such as a hobby barn that is being use as a kennel but doubles as a chicken coop. Also great for those seeking additional storage space. The surrounding land offers potential for various recreational activities from hiking & bird watching to gardening & outdoor gatherings. (id:51532)
Tags
| Property Summary |
|---|
| Building |
|---|
| Level | Rooms | Dimensions |
|---|---|---|
| Lower level | Laundry room | 3.6 m x 2.97 m |
| Bedroom 4 | 3.42 m x 4.06 m | |
| Recreational, Games room | 5.41 m x 3.9 m | |
| Office | 3.43 m x 2.72 m | |
| Other | 6.91 m x 4.04 m | |
| Other | 9.01 m x 2.69 m | |
| Upper Level | Living room | 4.04 m x 7.06 m |
| Dining room | 4.3 m x 3.6 m | |
| Kitchen | 6.39 m x 3.83 m | |
| Primary Bedroom | 3.43 m x 4.24 m | |
| Bedroom 2 | 3.02 m x 3.33 m | |
| Bedroom 3 | 2.88 m x 4.04 m |
| Features | |||||
|---|---|---|---|---|---|
| Level lot | Wooded area | Attached Garage | |||
| Walk out | Central air conditioning | ||||










































