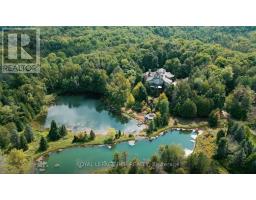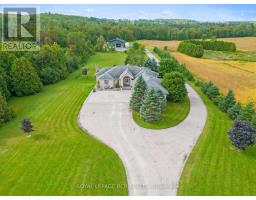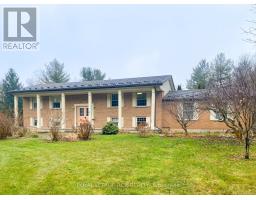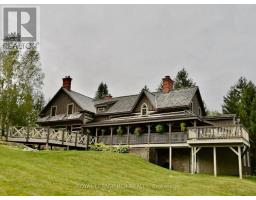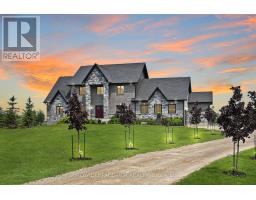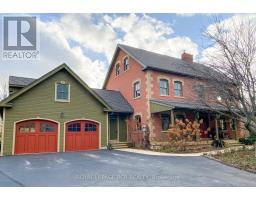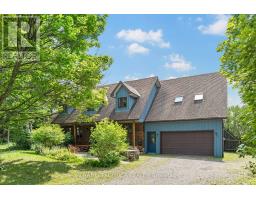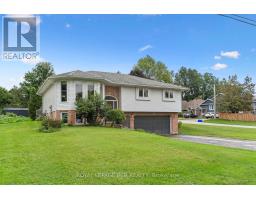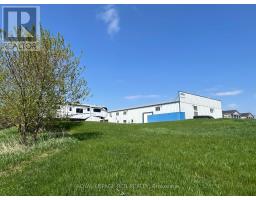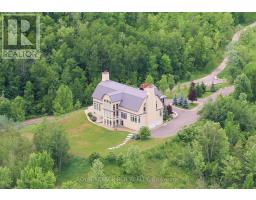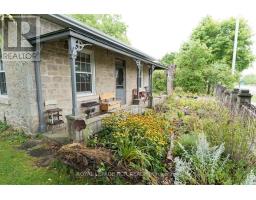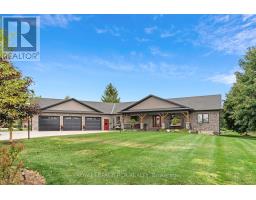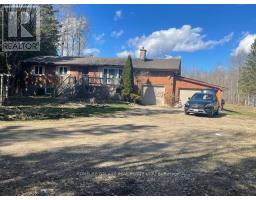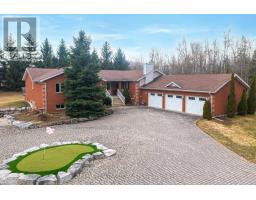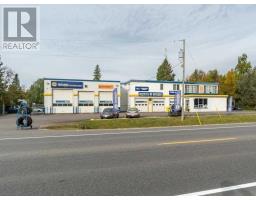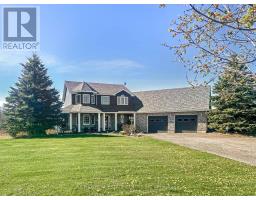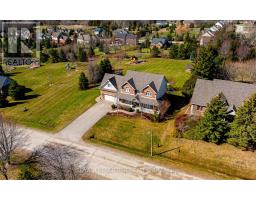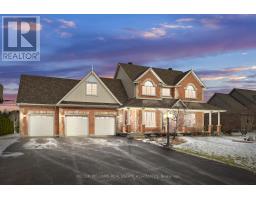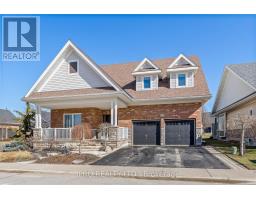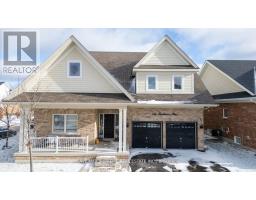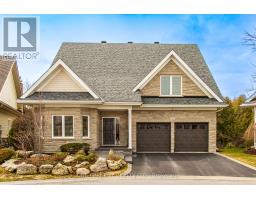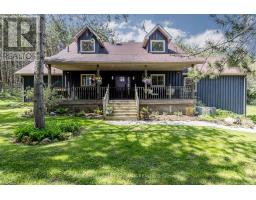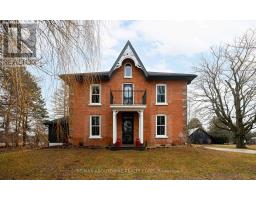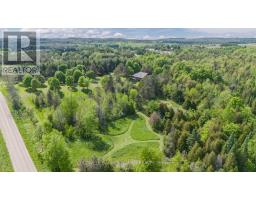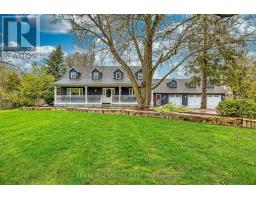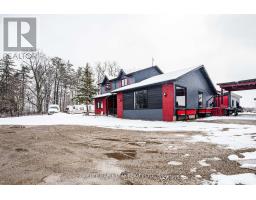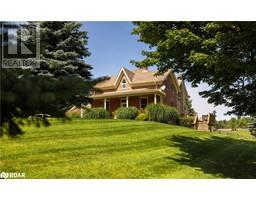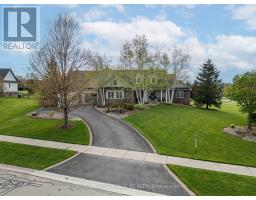307466 HOCKLEY RD, Mono, Ontario, CA
Address: 307466 HOCKLEY RD, Mono, Ontario
Summary Report Property
- MKT IDX8127084
- Building TypeHouse
- Property TypeSingle Family
- StatusBuy
- Added3 weeks ago
- Bedrooms6
- Bathrooms5
- Area0 sq. ft.
- DirectionNo Data
- Added On03 May 2024
Property Overview
Welcome to Stonegate. As you enter through the stone pillars & iron gates, down the winding driveway, the trees part & this architectural masterpiece reveals itself. Truly a one-of-a kind home. Old-world European charm tutor style, known for its decorative woodwork & intricate plaster with modern stone accents. The pond is draped with a large willow & backing onto the Nottawasaga. The sounds of the river will serenade you. Relax in the gazebo taking in all the views. Large pool surrounded by stone landscaping, gardens & waterfall. Outdoor kitchen overlooks the golf course! Enter the home through the arched wood door and prepare to be in awe. Take the time to look out each window to appreciate a different view of the stunning property. Step down to the living room from the large formal foyer. Hardwood floors, large windows and a gorgeous stone fireplace. Overlook the pool from the office. Beautiful brick walls, a large island, and walk-in pantry make the kitchen a cooking dream. **** EXTRAS **** The stairs lead to 4 lrg bedrooms & library. The primary suite fts sitting area overlooking golf course, dressing room/closet & ensuite. Step up to the in-law suite from the additional staircase upstairs or main floor sep entrance as well. (id:51532)
Tags
| Property Summary |
|---|
| Building |
|---|
| Level | Rooms | Dimensions |
|---|---|---|
| Second level | Bedroom | 3.65 m x 3.25 m |
| Bedroom 2 | 3.6 m x 4.99 m | |
| Bedroom 3 | 3.42 m x 4.12 m | |
| Primary Bedroom | 5.57 m x 8.1 m | |
| Library | 4 m x 4.16 m | |
| Kitchen | 7.66 m x 6.54 m | |
| Third level | Recreational, Games room | 5.15 m x 8.84 m |
| Bedroom | 3.89 m x 5.07 m | |
| Main level | Kitchen | 8.52 m x 6.17 m |
| Dining room | 5.04 m x 4.04 m | |
| Living room | 4.36 m x 6.62 m | |
| Family room | 5.64 m x 4.94 m |
| Features | |||||
|---|---|---|---|---|---|
| Conservation/green belt | Garage | Central air conditioning | |||










































