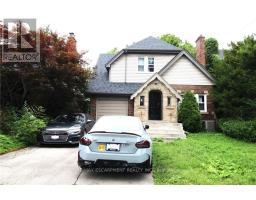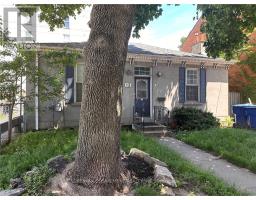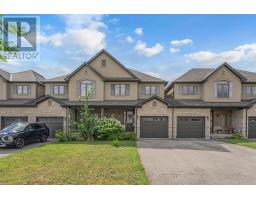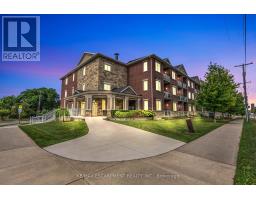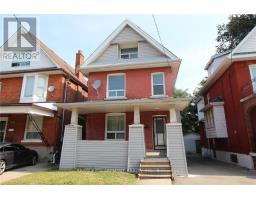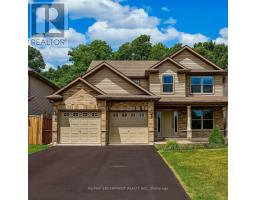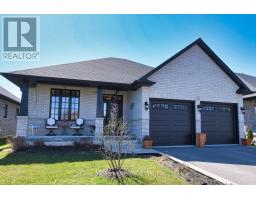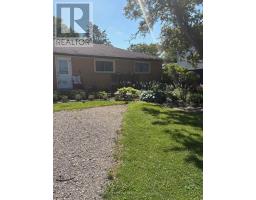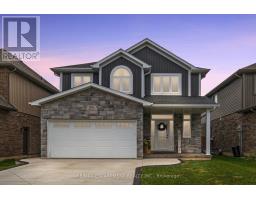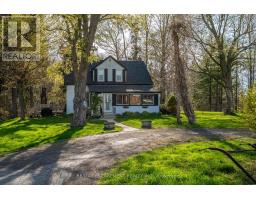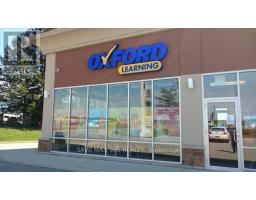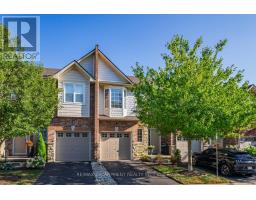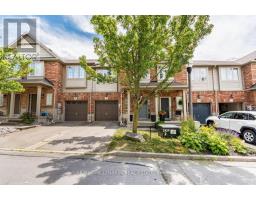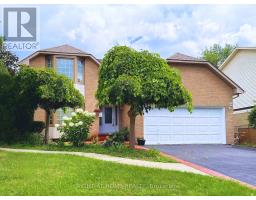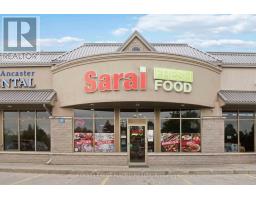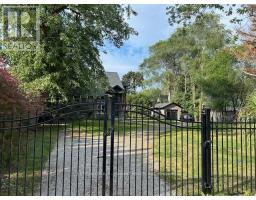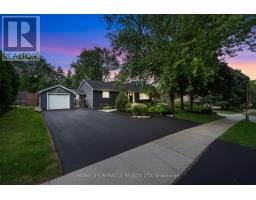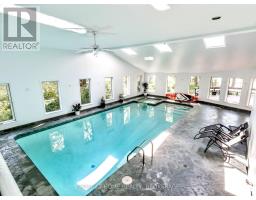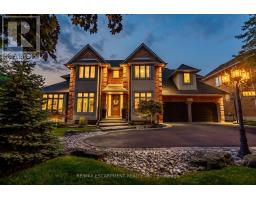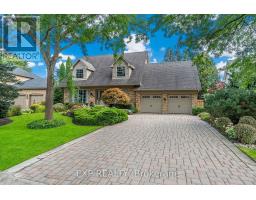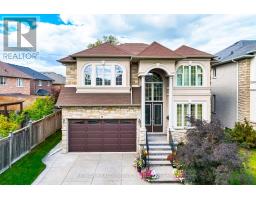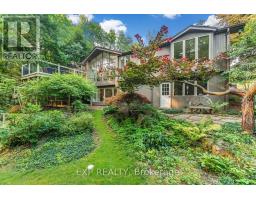13 PRINGLE LANE, Hamilton (Ancaster), Ontario, CA
Address: 13 PRINGLE LANE, Hamilton (Ancaster), Ontario
Summary Report Property
- MKT IDX12406941
- Building TypeRow / Townhouse
- Property TypeSingle Family
- StatusBuy
- Added22 hours ago
- Bedrooms2
- Bathrooms3
- Area1100 sq. ft.
- DirectionNo Data
- Added On20 Sep 2025
Property Overview
Rarely offered 2019 3-storey freehold townhome with a backyard in Ancasters desirable Harmony Hall community. This bright and spacious 2 bed + den, 2.5 bath layout features 9 ft ceilings, hardwood flooring on the main and upper levels, and two full balconies including a double-sized rear balcony and backyard access from the ground level, perfect for entertaining family and friends. Enjoy generous-sized bedrooms with ample closet space(walk-in closet in second bed), upgraded black stainless steel kitchen appliances, a new backsplash, granite countertops in the ensuite, pot lights in the living room, and exceptional natural light throughout. Bonus: interior garage access to an additional storage room. Located close to shopping, top-rated schools, parks, and Highway 403. Abundance of visitor parking. A perfect home for first-time buyers, young families, or downsizers! (id:51532)
Tags
| Property Summary |
|---|
| Building |
|---|
| Level | Rooms | Dimensions |
|---|---|---|
| Second level | Living room | 4.39 m x 4.95 m |
| Kitchen | 2.21 m x 3.4 m | |
| Dining room | 2.18 m x 3.4 m | |
| Bathroom | Measurements not available | |
| Third level | Primary Bedroom | 3.63 m x 3.4 m |
| Bathroom | Measurements not available | |
| Bathroom | Measurements not available | |
| Bedroom | 2.77 m x 3.48 m | |
| Laundry room | Measurements not available | |
| Main level | Den | 3.02 m x 7.95 m |
| Features | |||||
|---|---|---|---|---|---|
| Attached Garage | Garage | Garage door opener remote(s) | |||
| Dishwasher | Dryer | Microwave | |||
| Stove | Washer | Window Coverings | |||
| Refrigerator | Central air conditioning | ||||






































