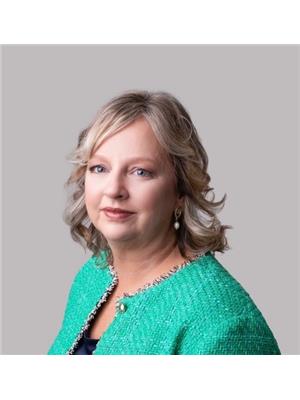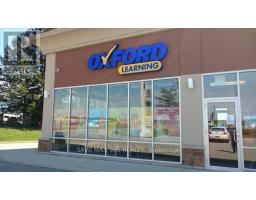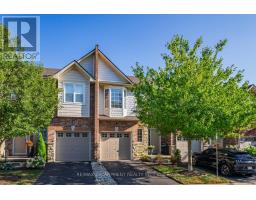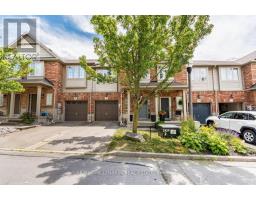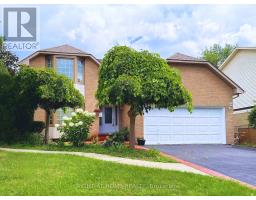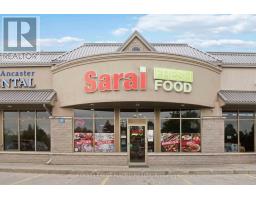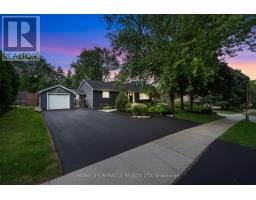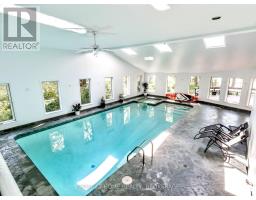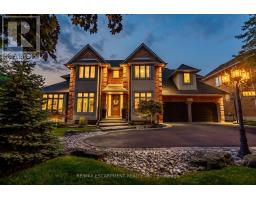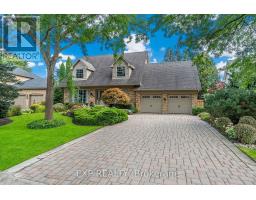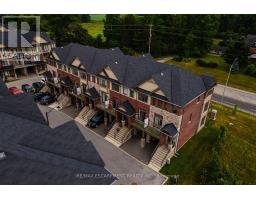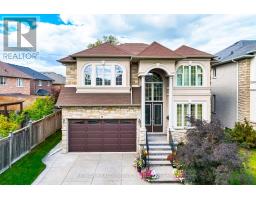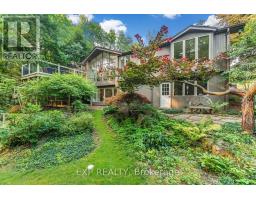153 BLAIR LANE, Hamilton (Ancaster), Ontario, CA
Address: 153 BLAIR LANE, Hamilton (Ancaster), Ontario
Summary Report Property
- MKT IDX12402226
- Building TypeHouse
- Property TypeSingle Family
- StatusBuy
- Added7 days ago
- Bedrooms2
- Bathrooms2
- Area1500 sq. ft.
- DirectionNo Data
- Added On13 Sep 2025
Property Overview
Fantastic Oak Hill neighbourhood, located close to trails, shopping, golf courses and 403. This all -brick home is situated on a double lot (85x150) on a dead-end Lane in a prestigious area. The entire property is fenced in with wrought iron gates at the front. The large property allows opportunities to build an additional garage or put in a swimming pool. Both levels have white hardwood flooring. The great room boasts vaulted ceilings and a granite feature wall with gas fireplace. The eat-in kitchen includes an island with quartz counters and walkout to the back yard. The laundry is on the main floor, as well as a 2pc powder room. The custom staircase with glass rails brings you to the main bedroom loft, which has a cute balcony attached. Both bedrooms have access to the ensuite bathroom which boasts a gorgeous soaker tub, shower, vanity and toilet. Don't miss out on the opportunity to be in this upscale multi-million dollar neighbourhood! (id:51532)
Tags
| Property Summary |
|---|
| Building |
|---|
| Land |
|---|
| Level | Rooms | Dimensions |
|---|---|---|
| Second level | Bathroom | 3.3 m x 2.2 m |
| Loft | 4.1 m x 4.7 m | |
| Bedroom 2 | 3.04 m x 3.35 m | |
| Main level | Kitchen | 4.11 m x 5.79 m |
| Great room | 4.87 m x 6.4 m | |
| Bathroom | 1.37 m x 1.5 m | |
| Laundry room | 2.89 m x 3.2 m |
| Features | |||||
|---|---|---|---|---|---|
| Cul-de-sac | Ravine | Flat site | |||
| Carpet Free | Sump Pump | Detached Garage | |||
| Garage | Water Heater | Dishwasher | |||
| Dryer | Stove | Washer | |||
| Refrigerator | Central air conditioning | Fireplace(s) | |||


























