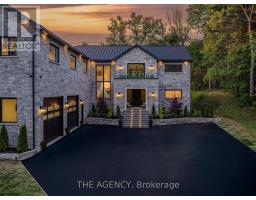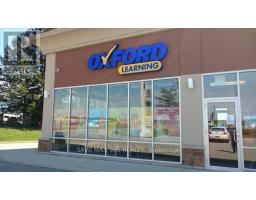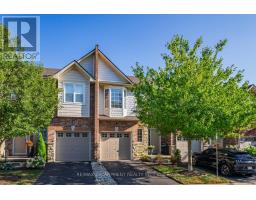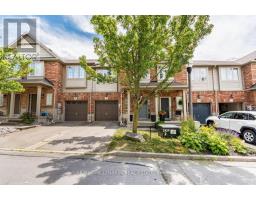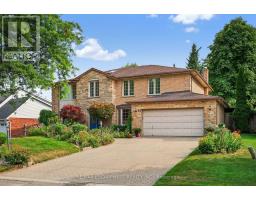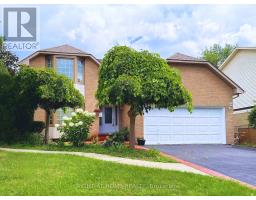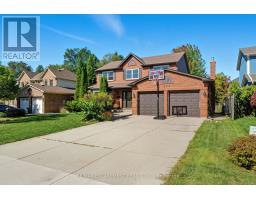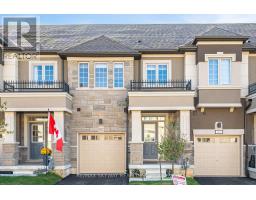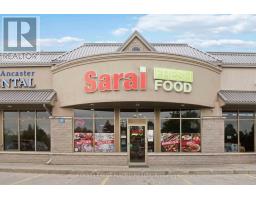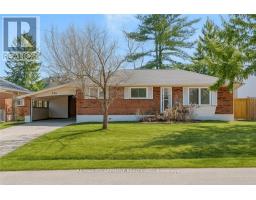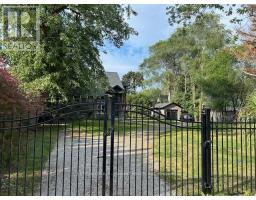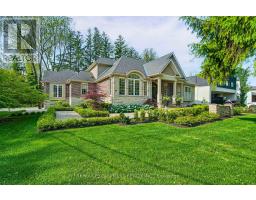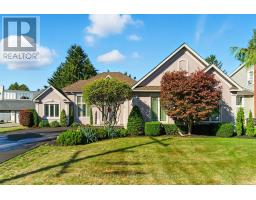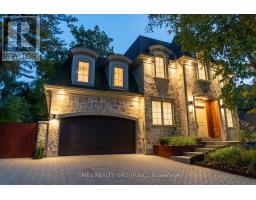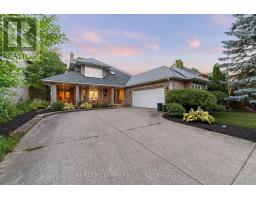43 - 305 GARNER ROAD, Hamilton (Ancaster), Ontario, CA
Address: 43 - 305 GARNER ROAD, Hamilton (Ancaster), Ontario
Summary Report Property
- MKT IDX12443614
- Building TypeRow / Townhouse
- Property TypeSingle Family
- StatusBuy
- Added5 days ago
- Bedrooms2
- Bathrooms2
- Area1200 sq. ft.
- DirectionNo Data
- Added On03 Oct 2025
Property Overview
Welcome to this beautifully maintained 2-bedroom, 1.5 bathroom townhouse nestled in the sought-after community of Ancaster, Hamilton. Featuring an open-concept layout, this home boasts a modern kitchen complete with granite countertops and stylish finishes perfect for entertaining or everyday living. Enjoy your morning coffee or unwind in the evening on the covered balcony. This townhouse also includes a basement, offering additional space that can be used for extra storage. Conveniently located just minutes from top-rated schools, shopping centers, parks, amenities, and major highways, this home offers a seamless blend of comfort and convenience. Ideal for first-time buyers, professional couples, or those looking to downsize this charming residence is designed to fit your lifestyle. (id:51532)
Tags
| Property Summary |
|---|
| Building |
|---|
| Level | Rooms | Dimensions |
|---|---|---|
| Second level | Dining room | 2.44 m x 2.62 m |
| Living room | 3.66 m x 3.05 m | |
| Kitchen | 3.05 m x 3.35 m | |
| Bathroom | Measurements not available | |
| Third level | Primary Bedroom | 2.74 m x 3.51 m |
| Bedroom | 2.64 m x 2.09 m | |
| Bathroom | Measurements not available | |
| Laundry room | Measurements not available | |
| Main level | Foyer | Measurements not available |
| Features | |||||
|---|---|---|---|---|---|
| Balcony | Attached Garage | Garage | |||
| Garage door opener remote(s) | Dishwasher | Dryer | |||
| Garage door opener | Stove | Washer | |||
| Refrigerator | Central air conditioning | ||||




















































