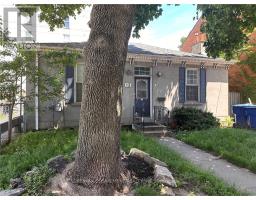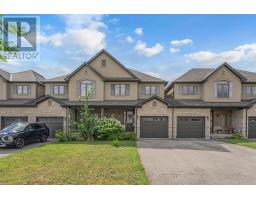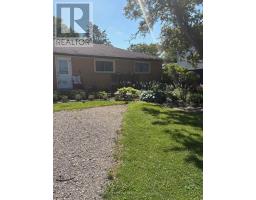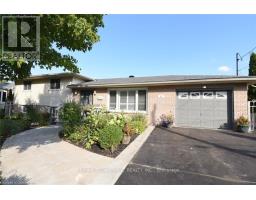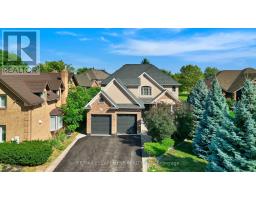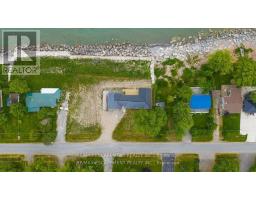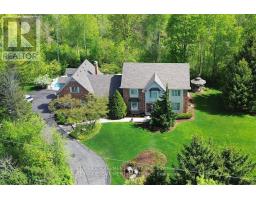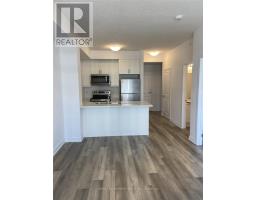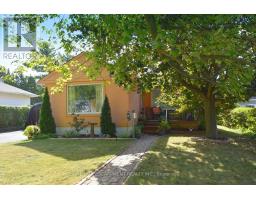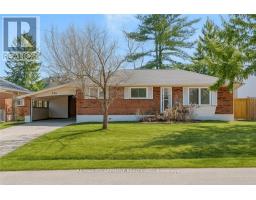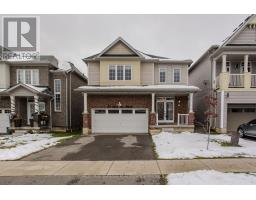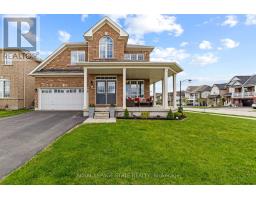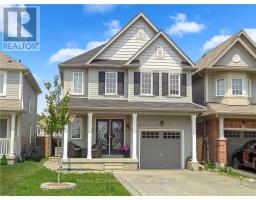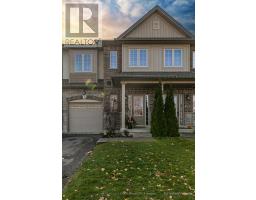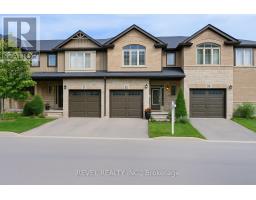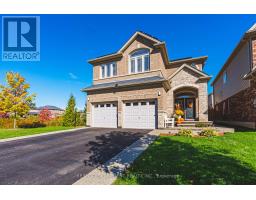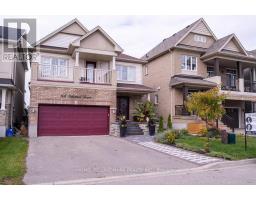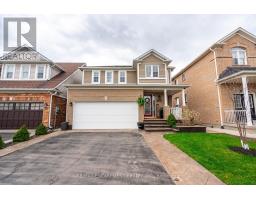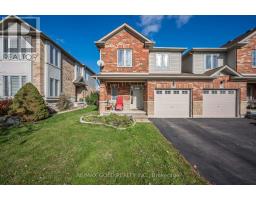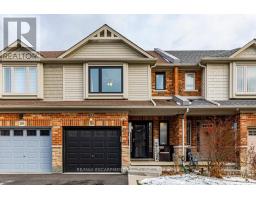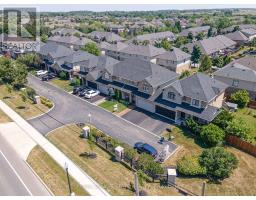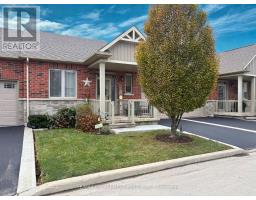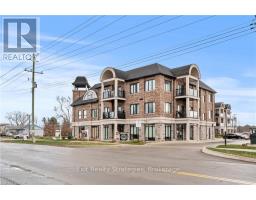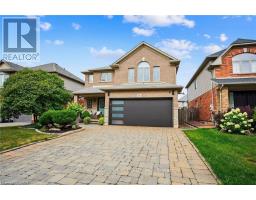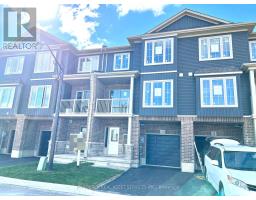211 - 2605 BINBROOK ROAD, Hamilton (Binbrook), Ontario, CA
Address: 211 - 2605 BINBROOK ROAD, Hamilton (Binbrook), Ontario
2 Beds3 Baths800 sqftStatus: Buy Views : 315
Price
$525,000
Summary Report Property
- MKT IDX12385672
- Building TypeApartment
- Property TypeSingle Family
- StatusBuy
- Added16 weeks ago
- Bedrooms2
- Bathrooms3
- Area800 sq. ft.
- DirectionNo Data
- Added On07 Oct 2025
Property Overview
Discover this stunning 2-bedroom, 2-bathroom boutique condo at "The Manse" in Binbrook, Ontario. Built in 2021, this elegant, bright, and clean building features trendy finishes and modern design. The unit offers an open balcony with exterior lighting, perfect for relaxing or entertaining and the locker is just a short walk down the hall. Amenities include a bike room and convenient garbage chute. Located just a short walk from Binbrook Village, residents enjoy easy access to shopping, fairgrounds, local amenities, and beautiful parks. A perfect blend of comfort and convenience in a thriving community. (id:51532)
Tags
| Property Summary |
|---|
Property Type
Single Family
Building Type
Apartment
Square Footage
800 - 899 sqft
Community Name
Binbrook
Title
Condominium/Strata
Parking Type
No Garage
| Building |
|---|
Bedrooms
Above Grade
2
Bathrooms
Total
2
Interior Features
Appliances Included
Oven - Built-In, Range, Water Heater, Dishwasher, Dryer, Stove, Washer, Refrigerator
Flooring
Laminate, Tile
Building Features
Features
Level lot, Flat site, Elevator, Lighting, Balcony, Carpet Free, In suite Laundry
Foundation Type
Poured Concrete
Square Footage
800 - 899 sqft
Rental Equipment
Water Heater
Fire Protection
Controlled entry, Smoke Detectors
Building Amenities
Storage - Locker
Heating & Cooling
Cooling
Central air conditioning
Heating Type
Forced air
Exterior Features
Exterior Finish
Brick
Neighbourhood Features
Community Features
Pet Restrictions, Community Centre
Amenities Nearby
Golf Nearby, Park, Schools
Maintenance or Condo Information
Maintenance Fees
$558.92 Monthly
Maintenance Fees Include
Heat, Common Area Maintenance, Insurance, Water, Parking
Maintenance Management Company
WENTWORTH STANDARD CONDOMINIUM CORPORATION
Parking
Parking Type
No Garage
Total Parking Spaces
1
| Land |
|---|
Other Property Information
Zoning Description
C5A
| Level | Rooms | Dimensions |
|---|---|---|
| Main level | Foyer | Measurements not available |
| Living room | 5.56 m x 3.4 m | |
| Primary Bedroom | 5.82 m x 3.05 m | |
| Bedroom | 4.34 m x 2.69 m | |
| Bathroom | Measurements not available | |
| Bathroom | Measurements not available | |
| Laundry room | Measurements not available |
| Features | |||||
|---|---|---|---|---|---|
| Level lot | Flat site | Elevator | |||
| Lighting | Balcony | Carpet Free | |||
| In suite Laundry | No Garage | Oven - Built-In | |||
| Range | Water Heater | Dishwasher | |||
| Dryer | Stove | Washer | |||
| Refrigerator | Central air conditioning | Storage - Locker | |||








































