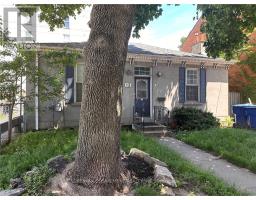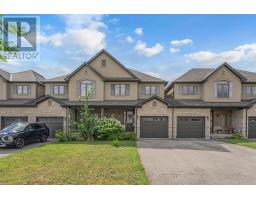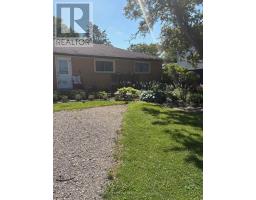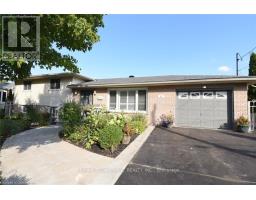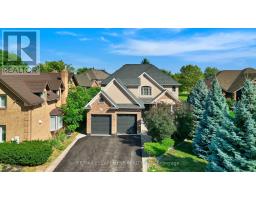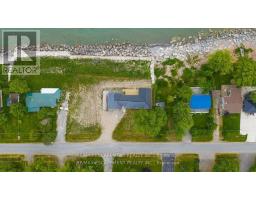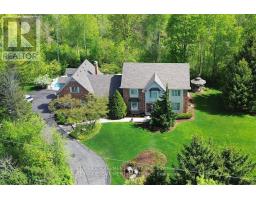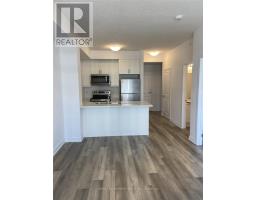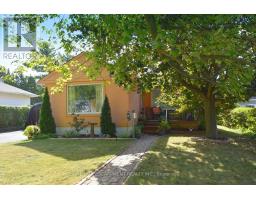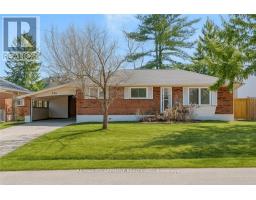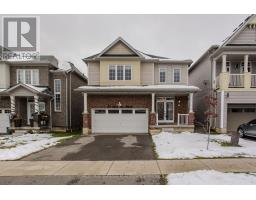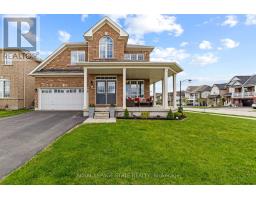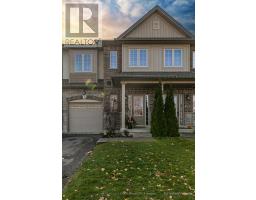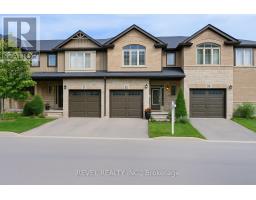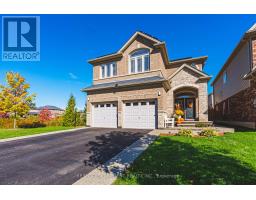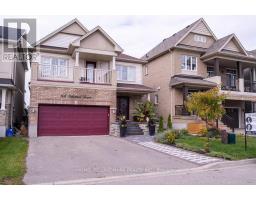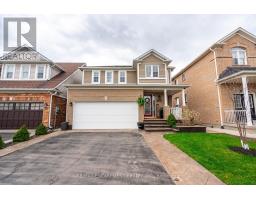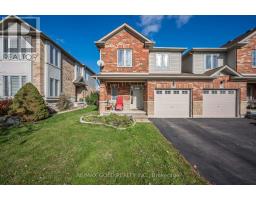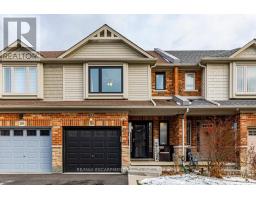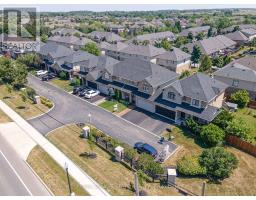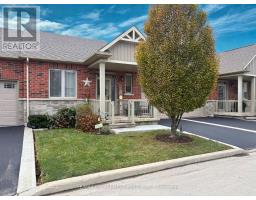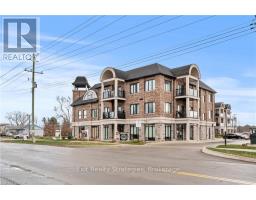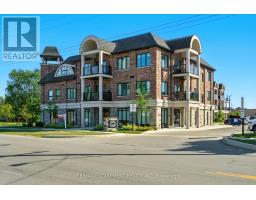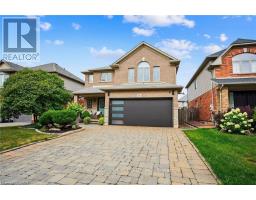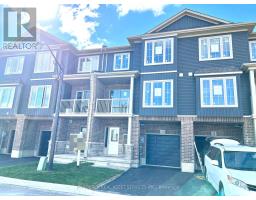76 MCALLISTAR DRIVE, Hamilton (Binbrook), Ontario, CA
Address: 76 MCALLISTAR DRIVE, Hamilton (Binbrook), Ontario
4 Beds3 Baths1500 sqftStatus: Buy Views : 380
Price
$734,800
Summary Report Property
- MKT IDX12563502
- Building TypeHouse
- Property TypeSingle Family
- StatusBuy
- Added9 weeks ago
- Bedrooms4
- Bathrooms3
- Area1500 sq. ft.
- DirectionNo Data
- Added On20 Nov 2025
Property Overview
Wow almost 2000 Sq Ft for under 750K in Binbrook! From its charming curb appeal to the inviting double-door entry, this home is designed to impress. Step inside to a bright, open-concept living space featuring a cozy gas fireplace-perfect for gatherings and entertaining. Upstairs, an elegant oak staircase leads to four spacious bedrooms, including a primary suite with a spa-like ensuite and relaxing soaker tub. The convenience of second-floor laundry adds modern practicality. The unfinished basement offers endless possibilities-create a home gym, workshop, or your dream recreation room. Outside, enjoy summer BBQs on the deck overlooking your private backyard. (id:51532)
Tags
| Property Summary |
|---|
Property Type
Single Family
Building Type
House
Storeys
2
Square Footage
1500 - 2000 sqft
Community Name
Binbrook
Title
Freehold
Land Size
30 x 92 FT
Parking Type
Attached Garage,Garage
| Building |
|---|
Bedrooms
Above Grade
4
Bathrooms
Total
4
Partial
1
Interior Features
Appliances Included
Dishwasher, Dryer, Stove, Washer, Refrigerator
Basement Type
Full (Unfinished)
Building Features
Features
Sump Pump
Foundation Type
Poured Concrete
Style
Detached
Square Footage
1500 - 2000 sqft
Rental Equipment
Water Heater
Building Amenities
Fireplace(s)
Heating & Cooling
Cooling
Central air conditioning, Air exchanger
Heating Type
Forced air
Utilities
Utility Sewer
Sanitary sewer
Water
Municipal water
Exterior Features
Exterior Finish
Vinyl siding
Parking
Parking Type
Attached Garage,Garage
Total Parking Spaces
3
| Level | Rooms | Dimensions |
|---|---|---|
| Second level | Bathroom | 2.49 m x 2.01 m |
| Laundry room | 2.82 m x 1.8 m | |
| Primary Bedroom | 3.91 m x 3.94 m | |
| Bathroom | 2.82 m x 3.33 m | |
| Bedroom 2 | 3.07 m x 3.1 m | |
| Bedroom 2 | 3.63 m x 3 m | |
| Bedroom 2 | 3.1 m x 4.7 m | |
| Main level | Foyer | 2.59 m x 2.77 m |
| Bathroom | 0.94 m x 2.29 m | |
| Family room | 3.91 m x 5.21 m | |
| Kitchen | 5.61 m x 3.73 m | |
| Living room | 3.63 m x 3.61 m |
| Features | |||||
|---|---|---|---|---|---|
| Sump Pump | Attached Garage | Garage | |||
| Dishwasher | Dryer | Stove | |||
| Washer | Refrigerator | Central air conditioning | |||
| Air exchanger | Fireplace(s) | ||||










































