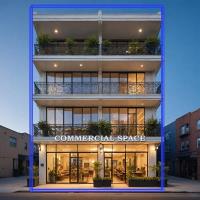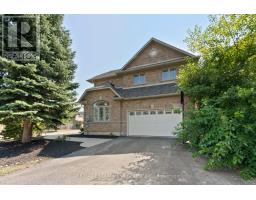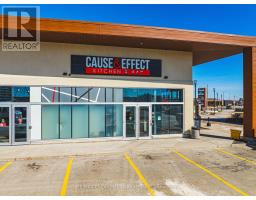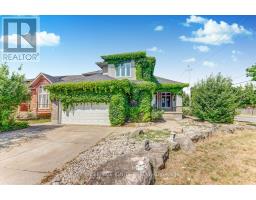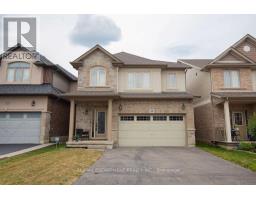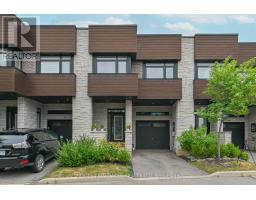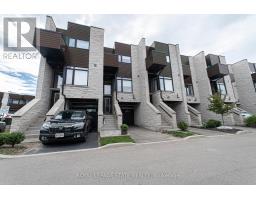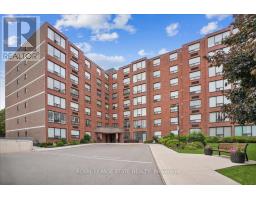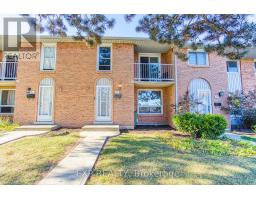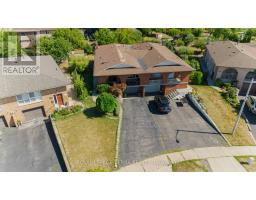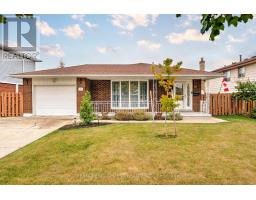59 - 2 ROYALWOOD COURT, Hamilton (Stoney Creek), Ontario, CA
Address: 59 - 2 ROYALWOOD COURT, Hamilton (Stoney Creek), Ontario
Summary Report Property
- MKT IDX12356936
- Building TypeRow / Townhouse
- Property TypeSingle Family
- StatusBuy
- Added2 weeks ago
- Bedrooms3
- Bathrooms4
- Area1200 sq. ft.
- DirectionNo Data
- Added On21 Aug 2025
Property Overview
Fantastic opportunity in one of Stoney Creeks most desirable neighbourhoods! Nestled at the end of a quiet cul-de-sac, this well-maintained two-storey townhouse offers peaceful, private living with every convenience close by. The bright and inviting main level showcases a modern kitchen with Caesarstone countertops, stainless steel appliances including a dual oven/stove, and a walk-out to the garden for seamless indoor/outdoor living. Two cozy gas fireplaces provide warmth and ambiance year-round, while the open layout is ideal for both relaxing and entertaining. Upstairs, you'll find 3 generous bedrooms, including a primary suite complete with its own 3-piece ensuite bathroom. The fully finished basement, finished with a mix of marble flooring and carpet, offers versatile space that can easily serve as a family room, home office, gym, or playroom, plus plenty of extra storage. Perfectly situated within walking distance to parks, schools of all levels, public transit, a pool, and an arena, this home offers the ideal balance of lifestyle and convenience. Thoughtfully cared for and truly move-in ready, it's a rare find in a highly sought-after location. Don't miss your chance, homes like this don't last long! *Some photos are virtually staged.* (id:51532)
Tags
| Property Summary |
|---|
| Building |
|---|
| Level | Rooms | Dimensions |
|---|---|---|
| Lower level | Bathroom | 2.39 m x 1.35 m |
| Family room | 5.79 m x 9.83 m | |
| Utility room | 1.93 m x 4.11 m | |
| Main level | Foyer | 1.73 m x 4.39 m |
| Bathroom | 0.97 m x 1.5 m | |
| Kitchen | 2.49 m x 3.61 m | |
| Living room | 3.17 m x 7.72 m | |
| Dining room | 2.59 m x 3.86 m | |
| Upper Level | Bathroom | 2.84 m x 1.55 m |
| Primary Bedroom | 3.91 m x 5.08 m | |
| Bathroom | 1.78 m x 2.29 m | |
| Bedroom | 2.84 m x 3.33 m | |
| Bedroom | 2.84 m x 4.45 m |
| Features | |||||
|---|---|---|---|---|---|
| Cul-de-sac | In suite Laundry | Attached Garage | |||
| Garage | Dishwasher | Dryer | |||
| Garage door opener | Oven | Stove | |||
| Washer | Window Coverings | Refrigerator | |||
| Central air conditioning | Fireplace(s) | ||||











































