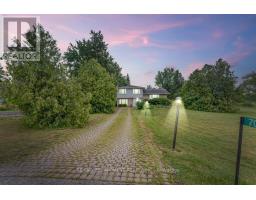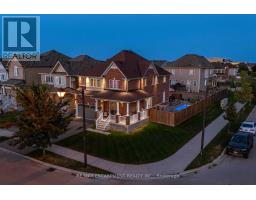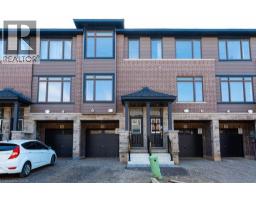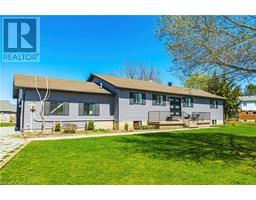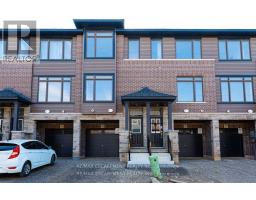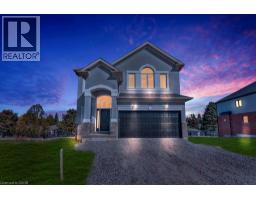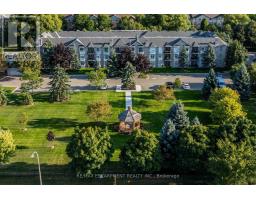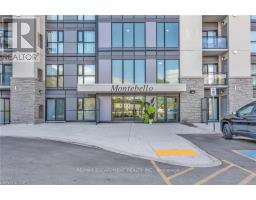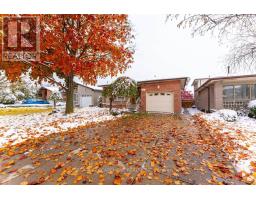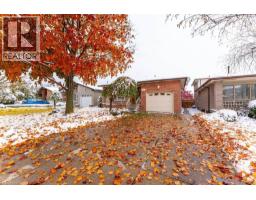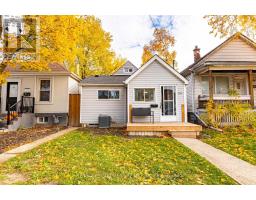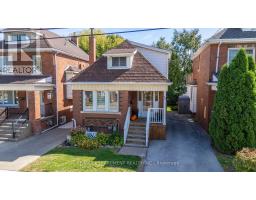314 HAWKRIDGE AVENUE, Hamilton (Yeoville), Ontario, CA
Address: 314 HAWKRIDGE AVENUE, Hamilton (Yeoville), Ontario
Summary Report Property
- MKT IDX12541622
- Building TypeHouse
- Property TypeSingle Family
- StatusBuy
- Added1 weeks ago
- Bedrooms3
- Bathrooms2
- Area1500 sq. ft.
- DirectionNo Data
- Added On17 Nov 2025
Property Overview
Welcome to 314 Hawkridge Ave - a beautifully maintained home loaded with potential! Perfect for renovators, investors, or families looking for a home of their own, this property offers a functional layout, a rare 182 ft deep lot , and plenty of parking with a 4-car driveway plus single-car garage. The home features a unique loft area - ideal for a home office, studio, or extra bedrooms. The basement includes a second kitchen, offering in-law suite potential or added flexibility for extended family living. Situated off Upper James in a quiet, family-friendly area, this property is minutes from Captain Cornelius Park, shopping amenities like Walmart and Canadian Tire, restaurants, highway access, and Mohawk College. With great bones and endless possibilities, 314 Hawkridge Ave is ready for its next chapter! (id:51532)
Tags
| Property Summary |
|---|
| Building |
|---|
| Land |
|---|
| Level | Rooms | Dimensions |
|---|---|---|
| Second level | Bedroom 2 | 3.17 m x 3.56 m |
| Bedroom 3 | 3.56 m x 3.96 m | |
| Third level | Loft | 7.52 m x 4.72 m |
| Basement | Bathroom | Measurements not available |
| Kitchen | 3.4 m x 3.76 m | |
| Utility room | Measurements not available | |
| Recreational, Games room | 8.25 m x 3.56 m | |
| Main level | Foyer | 3.66 m x 1.07 m |
| Living room | 3.66 m x 4.78 m | |
| Dining room | 3.76 m x 3.07 m | |
| Kitchen | 2.82 m x 4.01 m | |
| Bedroom | 2.49 m x 3.05 m | |
| Bathroom | 1.45 m x 3.05 m |
| Features | |||||
|---|---|---|---|---|---|
| Attached Garage | Garage | Dishwasher | |||
| Stove | Window Coverings | Refrigerator | |||
| Separate entrance | Central air conditioning | Fireplace(s) | |||




































