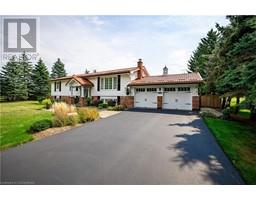100 SAINT ANDREWS Court Unit# 5 282 - Vincent, Hamilton, Ontario, CA
Address: 100 SAINT ANDREWS Court Unit# 5, Hamilton, Ontario
Summary Report Property
- MKT ID40733862
- Building TypeRow / Townhouse
- Property TypeSingle Family
- StatusBuy
- Added13 hours ago
- Bedrooms3
- Bathrooms2
- Area1332 sq. ft.
- DirectionNo Data
- Added On10 Jul 2025
Property Overview
Discover this exceptional townhouse #5 at 100 St. Andrews Court, located in a quiet and secluded cul-de-sac of East Hamilton. This property offers a family-friendly neighbourhood with close proximity to schools, parks, trails, a recreation center and proximity to the Red Hill Valley Parkway for ease of commute. This home features an open-concept main floor with an updated kitchen: quartz counters, new backsplash (2025) and a renovated powder room (2025). Enjoy new luxury vinyl flooring (2025) throughout the main and second levels for a carpet free experience. The second floor hosts, three generous sized bedrooms, including a primary with a walk-in closet. The fully finished basement provides additional versatile living space along with a bonus room for a potential office, closet or bathroom. The furnace was updated in 2022. The attached garage and driveway offers parking for three vehicles; along with a fully fenced patio. Don't miss this move-in-ready gem. (id:51532)
Tags
| Property Summary |
|---|
| Building |
|---|
| Land |
|---|
| Level | Rooms | Dimensions |
|---|---|---|
| Second level | 4pc Bathroom | 7'3'' x 5'1'' |
| Bedroom | 12'3'' x 12'3'' | |
| Bedroom | 16'6'' x 10'1'' | |
| Primary Bedroom | 10'10'' x 16'1'' | |
| Basement | Utility room | 10'8'' x 11'7'' |
| Bonus Room | 9'0'' x 8'5'' | |
| Recreation room | 20'7'' x 18'4'' | |
| Main level | 2pc Bathroom | 4'0'' x 5'3'' |
| Living room | 11'9'' x 15'5'' | |
| Dining room | 9'5'' x 10'4'' | |
| Kitchen | 11'4'' x 11'11'' |
| Features | |||||
|---|---|---|---|---|---|
| Cul-de-sac | Paved driveway | Industrial mall/subdivision | |||
| Private Yard | Attached Garage | Dishwasher | |||
| Dryer | Microwave | Refrigerator | |||
| Stove | Washer | Hood Fan | |||
| Central air conditioning | |||||































































