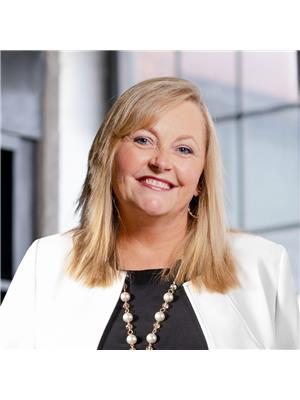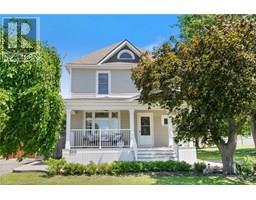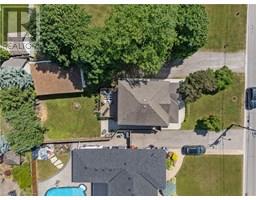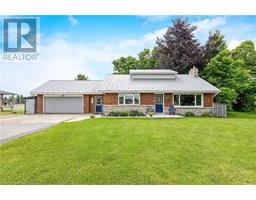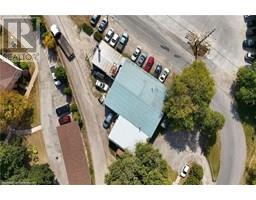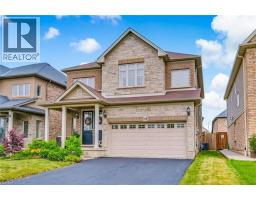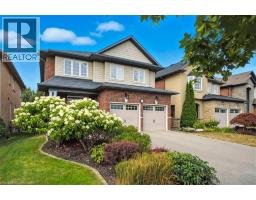104 BERKINDALE Drive 273 - Riverdale, Hamilton, Ontario, CA
Address: 104 BERKINDALE Drive, Hamilton, Ontario
Summary Report Property
- MKT ID40758106
- Building TypeHouse
- Property TypeSingle Family
- StatusBuy
- Added22 hours ago
- Bedrooms4
- Bathrooms2
- Area1511 sq. ft.
- DirectionNo Data
- Added On21 Aug 2025
Property Overview
Picture perfect and move in ready this spacious semi detached home offers rare 4 upper bedrooms with stamped concrete drive for two vehicle parking and fully fenced yard to your private lovingly landscaped yard with character gardening shed, spacious concrete patio for outdoor entertaining, calming pond & convenient separate side door entry to access main floor or finished lower level recroom with loads of builtins. The main entry offers great curb appeal with mini porch patio that leads you inside where you are greeted by a spacious foyer with large living room boasting triple window and original character hardwood floors. The updated oak style eat in kitchen with generous dinette overlooks the tranquil gardens plus a convenient 2 piece bath completes the main level. Upstairs you will find original hardwood floors with 4 bedrooms, lots of closet space throughout and a functional 4 piece main bath. Updates include: furnace, most windows, concrete walks / patio / drive, ceramics to kitchen & foyer with lots of care throughout. Close to schools and shopping with easy highway access in a family friendly neighbourhood. (id:51532)
Tags
| Property Summary |
|---|
| Building |
|---|
| Land |
|---|
| Level | Rooms | Dimensions |
|---|---|---|
| Second level | 4pc Bathroom | Measurements not available |
| Bedroom | 9'4'' x 9'0'' | |
| Bedroom | 11'0'' x 11'2'' | |
| Bedroom | 11'2'' x 10'6'' | |
| Primary Bedroom | 12'0'' x 12'2'' | |
| Basement | Laundry room | 17'10'' x 10'10'' |
| Recreation room | 21'4'' x 14'9'' | |
| Main level | 2pc Bathroom | Measurements not available |
| Kitchen/Dining room | 15'8'' x 10'10'' | |
| Living room | 15'0'' x 13'8'' | |
| Foyer | 10'0'' x 7'5'' |
| Features | |||||
|---|---|---|---|---|---|
| Southern exposure | Dishwasher | Dryer | |||
| Refrigerator | Stove | Washer | |||
| Central air conditioning | |||||


















































