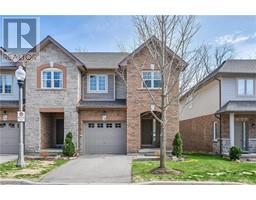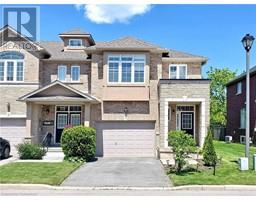105 WEIR Street S 240 - Bartonville/Glenview, Hamilton, Ontario, CA
Address: 105 WEIR Street S, Hamilton, Ontario
3 Beds2 Baths1334 sqftStatus: Buy Views : 711
Price
$734,000
Summary Report Property
- MKT ID40737315
- Building TypeHouse
- Property TypeSingle Family
- StatusBuy
- Added11 hours ago
- Bedrooms3
- Bathrooms2
- Area1334 sq. ft.
- DirectionNo Data
- Added On16 Jun 2025
Property Overview
Situated in a prime location on a peaceful cul-de-sac near schools, hospitals and conveniences, this home offers three bedrooms, two bathrooms, and a spacious, bright kitchen with all new appliances and quartz countertops, thoroughly upgraded with high-quality finishes. Additionally, it has a tranquil fully fenced in backyard, new windows, 3 car parking, a new garage door, newly finished front porch, a recently replaced roof, and an updated electrical system; this home has it all! On top of that, there is a separate and sound proofed basement entrance including a kitchen and a stunning bathroom featuring tastefully redone amenities. This home is move-in ready and has been meticulously thought out and designed to perfection! (id:51532)
Tags
| Property Summary |
|---|
Property Type
Single Family
Building Type
House
Storeys
1
Square Footage
1334 sqft
Subdivision Name
240 - Bartonville/Glenview
Title
Freehold
Land Size
under 1/2 acre
Built in
1945
Parking Type
Detached Garage
| Building |
|---|
Bedrooms
Above Grade
2
Below Grade
1
Bathrooms
Total
3
Interior Features
Appliances Included
Dishwasher, Dryer, Refrigerator, Stove, Washer
Basement Type
Full (Finished)
Building Features
Features
Cul-de-sac, In-Law Suite, Private Yard
Foundation Type
Block
Style
Detached
Architecture Style
Bungalow
Construction Material
Concrete block, Concrete Walls
Square Footage
1334 sqft
Rental Equipment
Water Heater
Heating & Cooling
Cooling
Central air conditioning
Utilities
Utility Sewer
Municipal sewage system
Water
Municipal water
Exterior Features
Exterior Finish
Brick, Concrete
Parking
Parking Type
Detached Garage
Total Parking Spaces
4
| Land |
|---|
Other Property Information
Zoning Description
C
| Level | Rooms | Dimensions |
|---|---|---|
| Basement | Recreation room | 11'6'' x 17'8'' |
| Laundry room | 10'8'' x 15'10'' | |
| Kitchen | 11'0'' x 5'2'' | |
| Bedroom | 11'7'' x 9'10'' | |
| 3pc Bathroom | 6'11'' x 6'4'' | |
| Main level | Primary Bedroom | 11'2'' x 11'11'' |
| Living room | 11'3'' x 16'0'' | |
| Kitchen | 8'3'' x 12'3'' | |
| Bedroom | 11'2'' x 8'9'' | |
| 4pc Bathroom | 7'11'' x 6'4'' |
| Features | |||||
|---|---|---|---|---|---|
| Cul-de-sac | In-Law Suite | Private Yard | |||
| Detached Garage | Dishwasher | Dryer | |||
| Refrigerator | Stove | Washer | |||
| Central air conditioning | |||||
























































