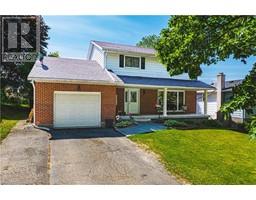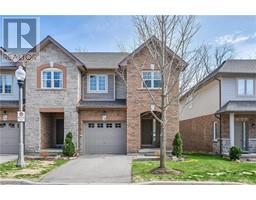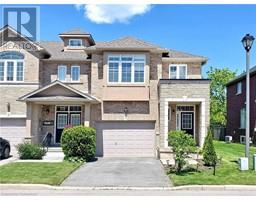107 HAZELTON Avenue 167 - Sheldon/Mewburn, Hamilton, Ontario, CA
Address: 107 HAZELTON Avenue, Hamilton, Ontario
Summary Report Property
- MKT ID40742059
- Building TypeHouse
- Property TypeSingle Family
- StatusBuy
- Added1 days ago
- Bedrooms4
- Bathrooms3
- Area2062 sq. ft.
- DirectionNo Data
- Added On18 Jun 2025
Property Overview
Welcome to 107 Hazelton Avenue situated on Hamilton Mountain. This stunning Spallacci Built home is located in the Eden Park Survey,surrounded by all the modern day conveniences. A floor plan which offers an abundance of space for a growing family. The 4 Bedroom withtraditional rooms will impress you- designed to allow the sunlight to fill the rooms and bedrooms. This home is carpet free! A crisp white kitchenwith a breakfast bar and access to the backyard. The formal dining room make entertaining delightful adjacent to the living room and kitchen.The second level offers a spacious Master Bedroom with walk-in closet and en-suite, 3 additional bedrooms and another 4 piece bath. Justminutes to grocery stores, restaurants, shopping, fitness centres, Mohawk College, the Hamilton Airport and the Lincoln Alexander Expressway. (id:51532)
Tags
| Property Summary |
|---|
| Building |
|---|
| Land |
|---|
| Level | Rooms | Dimensions |
|---|---|---|
| Second level | 4pc Bathroom | Measurements not available |
| 5pc Bathroom | Measurements not available | |
| Bedroom | 10'6'' x 9'2'' | |
| Bedroom | 10'6'' x 13'0'' | |
| Bedroom | 12'8'' x 11'2'' | |
| Primary Bedroom | 14'0'' x 12'0'' | |
| Main level | 2pc Bathroom | Measurements not available |
| Laundry room | Measurements not available | |
| Eat in kitchen | 10'0'' x 11'0'' | |
| Kitchen | 10'0'' x 10'0'' | |
| Dining room | 13'0'' x 10'0'' | |
| Family room | 12'0'' x 13'0'' |
| Features | |||||
|---|---|---|---|---|---|
| Attached Garage | Dishwasher | Dryer | |||
| Refrigerator | Stove | Washer | |||
| Central air conditioning | |||||





































































