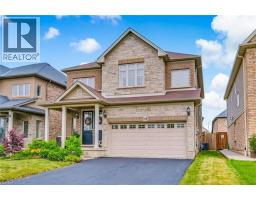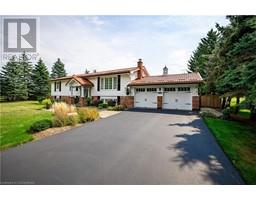11 MELBOURNE Street 121 - Kirkendall, Hamilton, Ontario, CA
Address: 11 MELBOURNE Street, Hamilton, Ontario
Summary Report Property
- MKT ID40734659
- Building TypeHouse
- Property TypeSingle Family
- StatusBuy
- Added2 days ago
- Bedrooms3
- Bathrooms2
- Area1318 sq. ft.
- DirectionNo Data
- Added On15 Jul 2025
Property Overview
Experience the best of Kirkendall living in this beautifully updated century home, perfectly situated just steps from vibrant Locke Street! Welcome to 11 Melbourne Street—a seamless blend of timeless character and modern upgrades. Highlights include a fully renovated kitchen with marble countertops (2021), refinished hardwood floors (2018/2020), and a newly completed basement with a separate entrance (2022). This charming 2-storey home offers 3 bedrooms, 2 stylish bathrooms, and a flexible layout designed to fit your lifestyle. Additional updates include a high-efficiency furnace, AC, and owned water heater (2020), as well as a bright mudroom with heated floors. Outside, enjoy a sunny, south-facing backyard with refreshed landscaping, private front parking, and total privacy—right in the heart of one of Hamilton’s most desirable neighbourhoods. (id:51532)
Tags
| Property Summary |
|---|
| Building |
|---|
| Land |
|---|
| Level | Rooms | Dimensions |
|---|---|---|
| Second level | 4pc Bathroom | Measurements not available |
| Bedroom | 11'8'' x 8'10'' | |
| Bedroom | 14'5'' x 8'0'' | |
| Primary Bedroom | 14'5'' x 11'0'' | |
| Basement | Cold room | Measurements not available |
| Laundry room | Measurements not available | |
| Bonus Room | Measurements not available | |
| 3pc Bathroom | Measurements not available | |
| Recreation room | 19'2'' x 12'10'' | |
| Main level | Mud room | 8'0'' x 5'0'' |
| Kitchen | 14'5'' x 9'0'' | |
| Dining room | 11'7'' x 9'9'' | |
| Living room | 12'0'' x 12'0'' |
| Features | |||||
|---|---|---|---|---|---|
| Conservation/green belt | Private Yard | Dishwasher | |||
| Dryer | Refrigerator | Washer | |||
| Range - Gas | Hood Fan | Window Coverings | |||
| Central air conditioning | |||||


























































