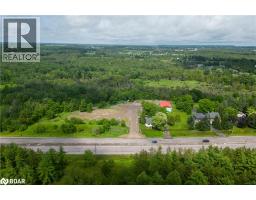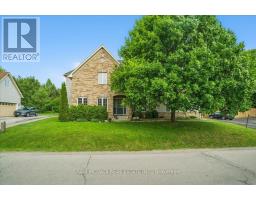11 OAK KNOLL Drive 111 - Westdale South/Cootes Paradise, Hamilton, Ontario, CA
Address: 11 OAK KNOLL Drive, Hamilton, Ontario
Summary Report Property
- MKT ID40740763
- Building TypeHouse
- Property TypeSingle Family
- StatusBuy
- Added8 hours ago
- Bedrooms4
- Bathrooms4
- Area3755 sq. ft.
- DirectionNo Data
- Added On27 Sep 2025
Property Overview
Welcome to this exquisite 2.5 storey Tudorhome, nestled on a beautiful landscaped Ravine lot in the heart of Westdale-one of Hamilton's most coveted and historic neighborhoods. This elegant 4-bedroom/4-bathroom residence beautifully blends preserved architectural charm with tasteful modern enhancements. Professional landscaped gardens featuring a custom outdoor fireplace/pizza oven & built in fire grill. The inviting living room is equally captivating featuring bay windows with original leaded glass panes and a stunningmarble wood burning fireplace- a timeless focal point ideal for cozy evenings. The formal dining room exudes character with original built-in corner cabinets and French doors leading to a serene outdoor setting. Just off dining room is a bright, window-lined family room flooded with natural light, it provides a cozy yet open space perfect for casual living. Step into the heart of the home, an oak kitchen filled with natural light from overhead skylights, upgraded lighting, slate flooring and a professional 6-burner dual gas range. Second floor you will find three generous bedrooms and a 3piece bathroom. It also boast's a private office/media room with built in cabinets, in floor heating and views overlooking the gardens. Third floor primary suite provides an elevated retreat nestled in the tree tops-offering ultimate privacy and picturesque views. Ensuite with sunken tub/and walk in glass shower. The central staircase showcase's stained glass windows, preserving the soul of this century home. Downstairs a fully finished lower level includes wine cellar with a secondary family/media room, a two-piece bath and kitchenettearea- ideal for entertaining and wine tastings. This one-of-kind is steps away from trails, schools, McMaster University, easy access to public transit & #403 , walk to boutique shops, Movie Theatre of Westdale Village. Schedule your private viewing today to experience the unparalleled charm of this stunning home. (id:51532)
Tags
| Property Summary |
|---|
| Building |
|---|
| Land |
|---|
| Level | Rooms | Dimensions |
|---|---|---|
| Second level | 3pc Bathroom | 12'0'' x 10'6'' |
| Office | 15'2'' x 11'8'' | |
| Bedroom | 15'0'' x 11'8'' | |
| Bedroom | 15'3'' x 14'3'' | |
| Bedroom | 10'11'' x 10'4'' | |
| Third level | Full bathroom | 11'2'' x 10'5'' |
| Primary Bedroom | 22'9'' x 14'0'' | |
| Lower level | 2pc Bathroom | Measurements not available |
| Laundry room | 15'3'' x 11'8'' | |
| Kitchen | 12'9'' x 12'3'' | |
| Wine Cellar | 14'0'' x 11'5'' | |
| Family room | 32'9'' x 11'11'' | |
| Main level | 2pc Bathroom | Measurements not available |
| Family room | 14'2'' x 10'10'' | |
| Dining room | 14'2'' x 12'7'' | |
| Kitchen | 14'1'' x 14'0'' | |
| Living room | 18'4'' x 13'3'' |
| Features | |||||
|---|---|---|---|---|---|
| Ravine | Conservation/green belt | Wet bar | |||
| Skylight | Automatic Garage Door Opener | Detached Garage | |||
| Dishwasher | Dryer | Microwave | |||
| Refrigerator | Water meter | Wet Bar | |||
| Washer | Microwave Built-in | Gas stove(s) | |||
| Hood Fan | Window Coverings | Garage door opener | |||
| Central air conditioning | Ductless | ||||




































































