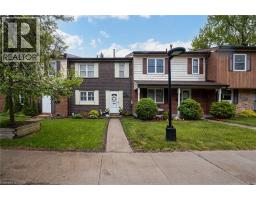118 JULIAN Avenue 232 - Normanhurst, Hamilton, Ontario, CA
Address: 118 JULIAN Avenue, Hamilton, Ontario
Summary Report Property
- MKT ID40770174
- Building TypeHouse
- Property TypeSingle Family
- StatusBuy
- Added7 weeks ago
- Bedrooms3
- Bathrooms2
- Area1990 sq. ft.
- DirectionNo Data
- Added On16 Sep 2025
Property Overview
Welcome to this well-maintained 1.5-storey detached home located in Hamilton’s desirable Normanhurst neighbourhood. Featuring 3 spacious bedrooms and 2 full bathrooms, this property is perfect for families, first-time buyers, or investors seeking flexibility and potential. Inside, you'll find a bright and functional layout with generous living space. The finished basement includes a separate entrance, offering ideal in-law suite potential or future rental income. The fully fenced backyard provides a private outdoor retreat, and the double driveway ensures convenient off-street parking. Bonus: The property also offers possible access to a rear alleyway (not maintained by the City of Hamilton), adding additional versatility and potential for future use. Situated in a family-friendly area close to parks, schools, shopping, and public transit, this home offers both comfort and opportunity in a well-connected location. Don’t miss your chance to own this versatile home in a growing neighbourhood! (id:51532)
Tags
| Property Summary |
|---|
| Building |
|---|
| Land |
|---|
| Level | Rooms | Dimensions |
|---|---|---|
| Second level | Primary Bedroom | 11'4'' x 12'2'' |
| Bedroom | 11'7'' x 11'2'' | |
| Office | 5'4'' x 10'2'' | |
| Basement | Storage | 5'3'' x 14'3'' |
| Utility room | 11'3'' x 17'0'' | |
| Laundry room | 10'7'' x 10'9'' | |
| Family room | 16'7'' x 14'9'' | |
| 3pc Bathroom | Measurements not available | |
| Main level | 4pc Bathroom | 6'5'' x 4'10'' |
| Bedroom | 7'11'' x 12'8'' | |
| Dining room | 10'9'' x 10'8'' | |
| Kitchen | 10'11'' x 10'8'' | |
| Living room | 10'3'' x 16'1'' |
| Features | |||||
|---|---|---|---|---|---|
| Paved driveway | Central air conditioning | ||||





























































