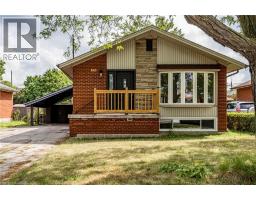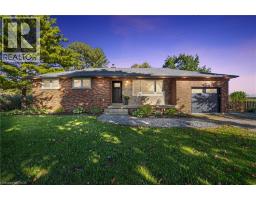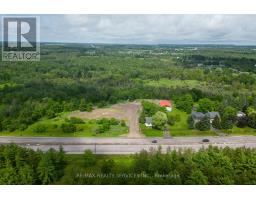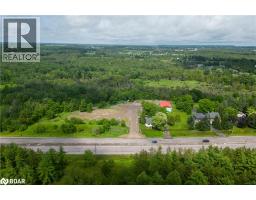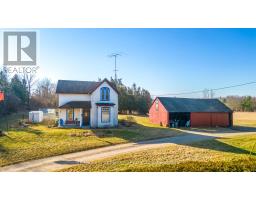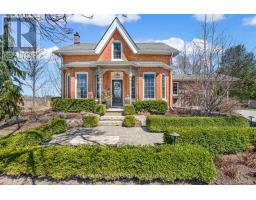133 BREADALBANE Street 102 - Strathcona, Hamilton, Ontario, CA
Address: 133 BREADALBANE Street, Hamilton, Ontario
Summary Report Property
- MKT ID40780521
- Building TypeHouse
- Property TypeSingle Family
- StatusBuy
- Added2 days ago
- Bedrooms4
- Bathrooms2
- Area1934 sq. ft.
- DirectionNo Data
- Added On21 Oct 2025
Property Overview
Welcome to 133 Breadalbane Street. This Strathcona gem rises above the rest by offering a lovely 3-bedroom home with a fully finished and separate basement studio apartment. The main floor features a large living space, dine-in kitchen, 4-piece bath, spacious bedroom or office and laundry. Head upstairs and you’ll find two bright bedrooms with plenty of closet space. The renovated basement, with separate entrance, has been waterproofed and provides 700 square feet of additional living space with a full kitchen and 3-piece bath – a perfect opportunity to generate rental income or for multi-generational living. Situated on a quiet and green 31x132 lot, 133 Breadalbane offers parking, front and rear decks, patio space and a private yard for gardening or relaxing. Located in the desirable neighbourhood of Strathcona you have convenient access to the 403, multiple parks including Victoria Park and the Dundurn Castle grounds, shopping, dining and public transit. Recent updates include furnace, waterline, basement renovation including waterproofing, some appliances and paint. (id:51532)
Tags
| Property Summary |
|---|
| Building |
|---|
| Land |
|---|
| Level | Rooms | Dimensions |
|---|---|---|
| Second level | Bedroom | 9'10'' x 11'8'' |
| Primary Bedroom | 9'6'' x 17'5'' | |
| Basement | Bedroom | 25'0'' x 12'0'' |
| 4pc Bathroom | Measurements not available | |
| Main level | 4pc Bathroom | 9'6'' x 8'6'' |
| Mud room | 13'5'' x 8'4'' | |
| Bedroom | 9'6'' x 8'5'' | |
| Living room/Dining room | 9'6'' x 17'3'' | |
| Kitchen | 13'4'' x 12'3'' |
| Features | |||||
|---|---|---|---|---|---|
| Central air conditioning | |||||










































