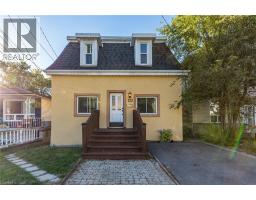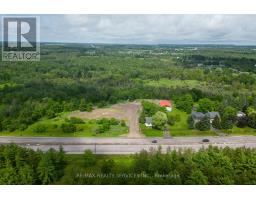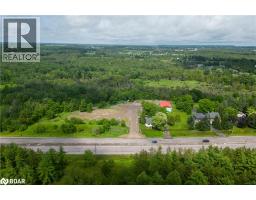20 BURFIELD Avenue 253 - Huntington, Hamilton, Ontario, CA
Address: 20 BURFIELD Avenue, Hamilton, Ontario
Summary Report Property
- MKT ID40767558
- Building TypeHouse
- Property TypeSingle Family
- StatusBuy
- Added7 weeks ago
- Bedrooms5
- Bathrooms2
- Area2222 sq. ft.
- DirectionNo Data
- Added On10 Sep 2025
Property Overview
Welcome to 20 Burfield Avenue! This turnkey bungalow is more than meets the eye and features 5 beds, 2 baths and 2 kitchens over 2 thoughtfully renovated floors. The main level offers a large living space full of natural light, modern flooring and pot lights. The dine-in kitchen is a chef’s dream with stainless steel appliances, quartz counter tops and plenty of cabinet space. Continue down the hall to find 3 generous bedrooms and a 4-piece bathroom updated with quality fixtures. The fully finished basement has a separate entrance, garden level windows, 2 bedrooms, 3-piece bath and a quality full kitchen. 20 Burfield offers layout flexibility and could be a perfect fit for buyers looking for a great in-law suite or multi-generational living. Sitting on a 49x100 ft lot this lovely home offers parking for 5 cars, including one carport space, a private yard made for entertaining and just waiting for the next owner’s green thumb. Situated in the family-friendly neighbourhood of Huntington, 20 Burfield offers convenient access to transit, shopping, great schools, parks and the rail trail. Nothing to do but move in and enjoy. (id:51532)
Tags
| Property Summary |
|---|
| Building |
|---|
| Land |
|---|
| Level | Rooms | Dimensions |
|---|---|---|
| Basement | Utility room | 7'9'' x 8'10'' |
| Laundry room | 4'4'' x 2'6'' | |
| 3pc Bathroom | 6'5'' x 7'0'' | |
| Bedroom | 13'3'' x 7'6'' | |
| Bedroom | 11'3'' x 16'8'' | |
| Family room | 20'3'' x 25'7'' | |
| Kitchen | 9'0'' x 16'2'' | |
| Main level | 4pc Bathroom | 7'10'' x 7'10'' |
| Bedroom | 11'3'' x 8'4'' | |
| Bedroom | 11'8'' x 9'2'' | |
| Primary Bedroom | 11'8'' x 11'11'' | |
| Eat in kitchen | 11'5'' x 16'4'' | |
| Living room | 11'8'' x 18'3'' |
| Features | |||||
|---|---|---|---|---|---|
| Carport | Dishwasher | Dryer | |||
| Refrigerator | Stove | Washer | |||
| Hood Fan | Central air conditioning | ||||


























































