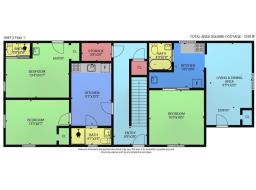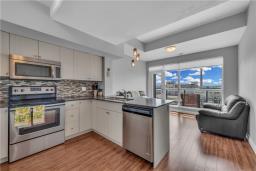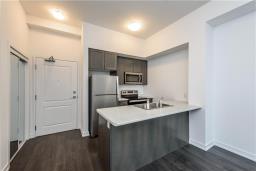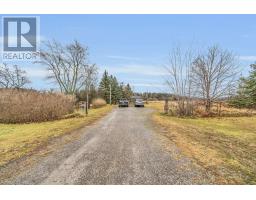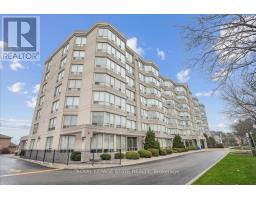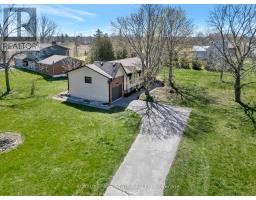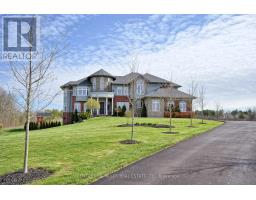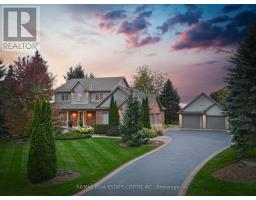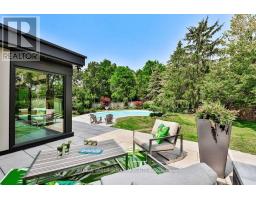1363 - 1367 CANNON Street E, Hamilton, Ontario, CA
Address: 1363 - 1367 CANNON Street E, Hamilton, Ontario
Summary Report Property
- MKT IDH4162459
- Building TypeHouse
- Property TypeSingle Family
- StatusBuy
- Added51 weeks ago
- Bedrooms6
- Bathrooms5
- Area2397 sq. ft.
- DirectionNo Data
- Added On15 May 2023
Property Overview
INVESTORS DELIGHT, Multiplex - Triplex!!! First time offered for sale in over 40 years… Welcome to 1363-1367 Cannon ST. E zoned as a Triplex (323) offering 2397 sq ft with 5 self-contained units and parking for 3 cars. The first floor offers 2 units - Unit 1 provides a kitchen, living room, bedroom, and 4 pc bath. Unit 2 features a kitchen, living room, bedroom, 4 pc bath, and 2 pc bath. The second floor also features 2 units. Unit 3 is presently vacant and provides a kitchen, living room, bedroom, and 4 pc bath. Unit 4 offers a kitchen, bedroom, and 4 pc bath. The third floor provides unit 5 offering a kitchen, living room, bedroom, and 4 pc bath. Additional features include a utility room and storage in the basement, and a high walk score with everything within walking distance, including Center Mall and trendy Ottawa St. This is an excellent investment opportunity in a desirable location, get your piece of Hamilton well its still attainable. 160k a door with potential for much more!!! (id:51532)
Tags
| Property Summary |
|---|
| Building |
|---|
| Level | Rooms | Dimensions |
|---|---|---|
| Second level | 4pc Bathroom | 5' '' x 4' '' |
| Bedroom | 10' 5'' x 11' 6'' | |
| Eat in kitchen | 10' 5'' x 7' 9'' | |
| 4pc Bathroom | 5' 6'' x 7' '' | |
| Bedroom | 10' 6'' x 7' '' | |
| Living room | 10' 6'' x 11' 9'' | |
| Eat in kitchen | 10' 5'' x 10' 6'' | |
| Third level | Bathroom | 5' '' x 5' 5'' |
| Bedroom | 8' 1'' x 11' 9'' | |
| Living room | 11' 5'' x 11' 9'' | |
| Kitchen | 11' '' x 11' 9'' | |
| Basement | Storage | Measurements not available |
| Utility room | Measurements not available | |
| Ground level | 2pc Bathroom | Measurements not available |
| Bedroom | 13' 4'' x 10' 7'' | |
| 3pc Bathroom | 8' 1'' x 4' 6'' | |
| Bedroom | 13' 5'' x 8' 7'' | |
| Kitchen | 8' 1'' x 12' 2'' | |
| 4pc Bathroom | 4' '' x 5' 8'' | |
| Bedroom | 10' 5'' x 10' 5'' | |
| Living room | 8' 5'' x 12' '' | |
| Kitchen | 10' 5'' x 9' '' |
| Features | |||||
|---|---|---|---|---|---|
| Double width or more driveway | Paved driveway | No Garage | |||
| Central air conditioning | |||||



















































