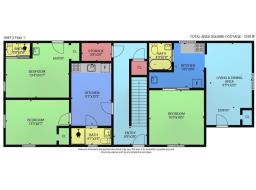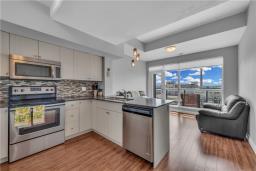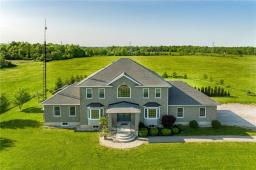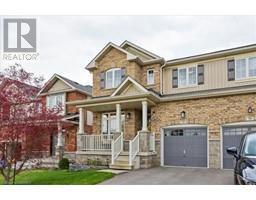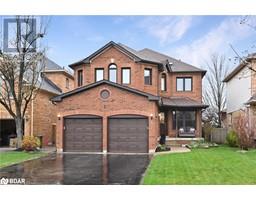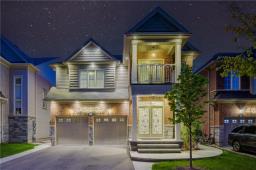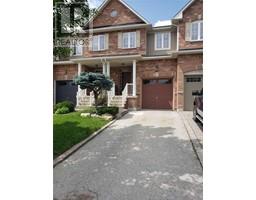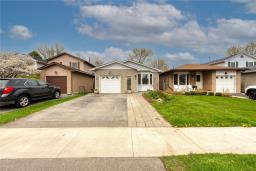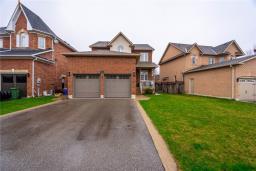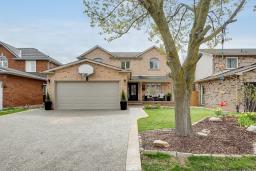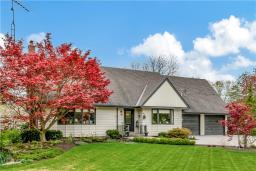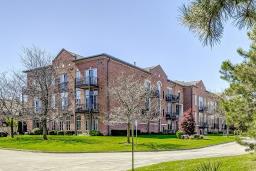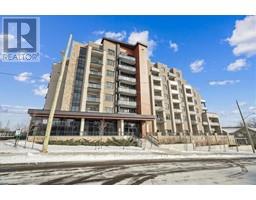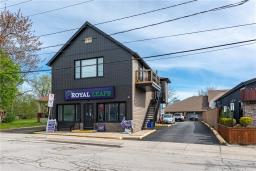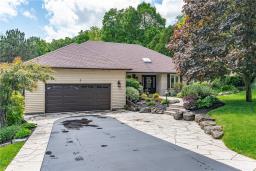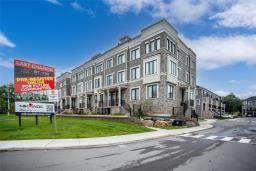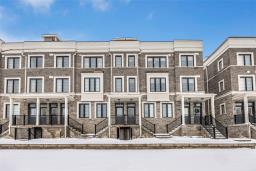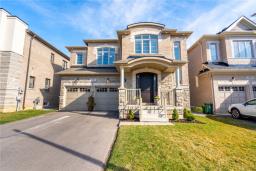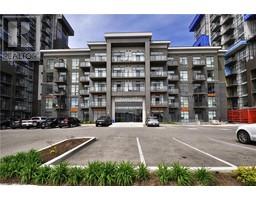450 DUNDAS Street E|Unit #114, Waterdown, Ontario, CA
Address: 450 DUNDAS Street E|Unit #114, Waterdown, Ontario
Summary Report Property
- MKT IDH4193307
- Building TypeApartment
- Property TypeSingle Family
- StatusBuy
- Added3 weeks ago
- Bedrooms1
- Bathrooms1
- Area584 sq. ft.
- DirectionNo Data
- Added On08 May 2024
Property Overview
Welcome to this inviting GROUND FLOOR unit boasting impressive 10 ft ceilings. 1 UNDERGROUND PARKING SPOT AND LOCKER INCLUDED. Step into this luminous 1 bedroom condo, where brightness greets you from the outset. The open-concept kitchen and living room beckon, featuring brand-new stainless steel appliances, a charming breakfast bar, and seamless access to your own private balcony. The generously sized primary bedroom is a haven of light, adorned with floor-to-ceiling windows and complemented by a spacious walk-in closet. Completing the picture is a well-appointed 4-piece bathroom and the convenience of in-suite laundry. This residence offers an array of enticing amenities, including vibrant party rooms, state-of-the-art fitness facilities, and delightful rooftop patios. Nestled in the sought-after Waterdown community, residents will relish easy access to superb dining options, premier shopping destinations, esteemed schools, and picturesque parks. Experience the epitome of contemporary living in this exceptional condo. This unit comes with 1 owned Underground parking spot and 1 owned Locker. An additional parking spot is available for purchase if you need 2 parking spots!!! (id:51532)
Tags
| Property Summary |
|---|
| Building |
|---|
| Level | Rooms | Dimensions |
|---|---|---|
| Ground level | Foyer | 8' '' x 5' '' |
| Laundry room | Measurements not available | |
| 4pc Bathroom | 8' '' x 6' 1'' | |
| Bedroom | 11' 8'' x 10' '' | |
| Living room | 15' 11'' x 11' 3'' | |
| Kitchen | 8' 2'' x 8' 0'' |
| Features | |||||
|---|---|---|---|---|---|
| Balcony | Underground | Dishwasher | |||
| Dryer | Microwave | Refrigerator | |||
| Stove | Washer | Exercise Centre | |||
| Party Room | |||||
















































