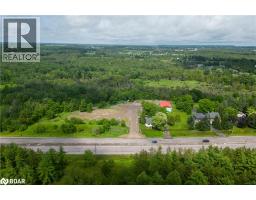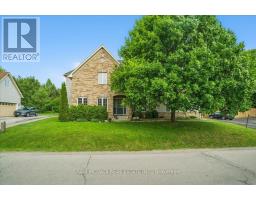14 ASHRIDGE Place 266 - Broughton East, Hamilton, Ontario, CA
Address: 14 ASHRIDGE Place, Hamilton, Ontario
Summary Report Property
- MKT ID40769464
- Building TypeHouse
- Property TypeSingle Family
- StatusBuy
- Added1 days ago
- Bedrooms4
- Bathrooms2
- Area2165 sq. ft.
- DirectionNo Data
- Added On23 Sep 2025
Property Overview
Welcome to this beautifully maintained 3+1 bedroom, 2 full bathroom back split, nestled on a quiet, family-friendly street. Situated on a spacious lot, this home offers a rare opportunity to create your own backyard oasis with plenty of room to entertain or relax in privacy with an oversized yard. Step inside to discover hardwood flooring on the main level, a dinning room which comfortably fits 8 with sliding door out to your side/rear yard, a neutral freshly painted interior, granite counters with ample counter space, gas stove, and multiple living/entertaining spaces perfect for growing families or hosting guests. Lower level offers 3pc bath and an additional bedroom with window and closet for teens or growing kids, or a perfect work from home office. Additional rec room or home gym space in basement with laundry. The versatile layout provides a seamless flow from room to room, offering comfort and functionality for everyday living. Enjoy the convenience of central location, just minutes from parks, schools, shopping, and with easy highway access for commuters. Don’t miss your chance to own this charming and versatile home with endless potential. Updated include; Air conditioner 2022, Automatic Garage door (no remotes) 2022, roof shingles 2025. Fireplace and exterior post light as is / don't work. (id:51532)
Tags
| Property Summary |
|---|
| Building |
|---|
| Land |
|---|
| Level | Rooms | Dimensions |
|---|---|---|
| Second level | Bedroom | 9'6'' x 9'3'' |
| Bedroom | 8'11'' x 13'4'' | |
| 5pc Bathroom | Measurements not available | |
| Primary Bedroom | 12'11'' x 10'4'' | |
| Basement | Utility room | 10'3'' x 10'7'' |
| Storage | 4'8'' x 7'1'' | |
| Recreation room | 19'7'' x 12'2'' | |
| Lower level | 3pc Bathroom | Measurements not available |
| Bedroom | 9'11'' x 10'9'' | |
| Recreation room | 20'4'' x 12'2'' | |
| Main level | Kitchen | 10'4'' x 10'2'' |
| Dining room | 9'5'' x 14'1'' | |
| Living room | 17'8'' x 13'3'' |
| Features | |||||
|---|---|---|---|---|---|
| Attached Garage | Central Vacuum | Dishwasher | |||
| Dryer | Microwave | Refrigerator | |||
| Stove | Washer | Window Coverings | |||
| Garage door opener | Central air conditioning | ||||



























































