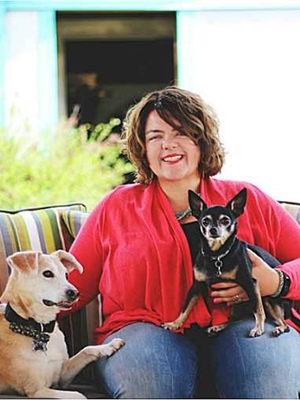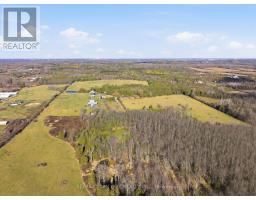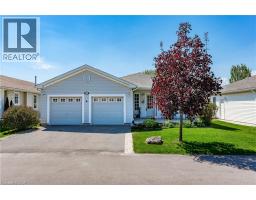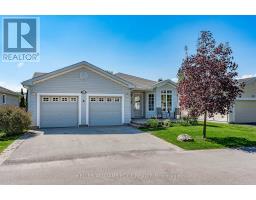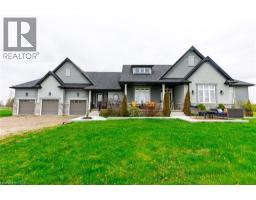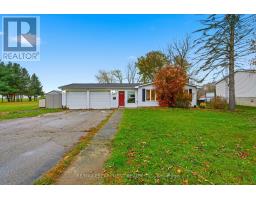141 CATHARINE Street S Unit# 902 142 - Corktown, Hamilton, Ontario, CA
Address: 141 CATHARINE Street S Unit# 902, Hamilton, Ontario
Summary Report Property
- MKT ID40778184
- Building TypeApartment
- Property TypeSingle Family
- StatusBuy
- Added10 weeks ago
- Bedrooms1
- Bathrooms1
- Area657 sq. ft.
- DirectionNo Data
- Added On12 Oct 2025
Property Overview
Situated in the heart of Corktown awaits ‘The Crofts’. Located on the 9th floor of this ten-storey building, you’ll find Unit 902. Nicely appointed and with fabulous views of the city, this unit is conveniently located close to cafes and shopping, St Joe’s Hospital, public transit, the GO Station, and Shamrock Park. The open concept layout is bright and inviting. Step out onto the balcony with west facing exposure and take in views of the city beyond; the perfect spot to enjoy your morning coffee or a glass of wine after a long day with incredible sunset views. The updated kitchen features granite countertops, subway tile backsplash, stainless steel appliances, and the perfect amount of space for cooking. The 9'9 x 16'8 bedroom gives tons of options for layout, generous closet space and is conveniently located next to the light & bright 4 piece bath. Head up to the rooftop patio for panoramic views of the city; just one of the amenities to be found in this building. On the main level you’ll find a gym and sauna, laundry room, and another outdoor patio area. With owned underground parking and secured entry plus available outdoor visitor parking this property truly has so much to offer. Embrace the ease of condo living and an urban lifestyle in Hamilton Centre! (id:51532)
Tags
| Property Summary |
|---|
| Building |
|---|
| Land |
|---|
| Level | Rooms | Dimensions |
|---|---|---|
| Main level | Bedroom | 9'9'' x 16'8'' |
| 4pc Bathroom | Measurements not available | |
| Kitchen | 8'11'' x 8'2'' | |
| Dining room | 8'11'' x 5'10'' | |
| Living room | 10'4'' x 16'8'' | |
| Foyer | 4'3'' x 8'8'' |
| Features | |||||
|---|---|---|---|---|---|
| Balcony | Laundry- Coin operated | Underground | |||
| Refrigerator | Stove | Window air conditioner | |||
| Exercise Centre | |||||












































