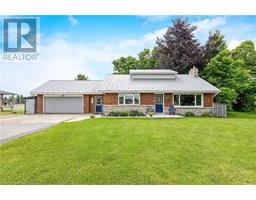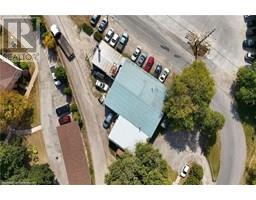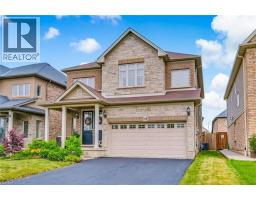145 EAST 44TH Street 252 - Hampton Heights, Hamilton, Ontario, CA
Address: 145 EAST 44TH Street, Hamilton, Ontario
Summary Report Property
- MKT ID40749536
- Building TypeHouse
- Property TypeSingle Family
- StatusBuy
- Added1 days ago
- Bedrooms2
- Bathrooms1
- Area710 sq. ft.
- DirectionNo Data
- Added On10 Aug 2025
Property Overview
Step into this beautifully refreshed 2-bedroom, 1-bath home nestled in a sought-after neighborhood known for its parks, easy highway access, and unbeatable convenience. With shopping and transit just around the corner, everything you need is close by — perfect for those who value both comfort and accessibility. This home has been thoughtfully maintained with several upgrades over the years to windows, doors, and roof, providing peace of mind and worry-free living. It has also been entirely repainted, with immaculate original hard wood and all new interior doors and handles. After recent market adjustments, now is an excellent opportunity to own a well-cared-for property in a community that truly feels like home. Don’t miss your chance to make this inviting residence yours! (id:51532)
Tags
| Property Summary |
|---|
| Building |
|---|
| Land |
|---|
| Level | Rooms | Dimensions |
|---|---|---|
| Main level | Laundry room | 7'7'' x 6'3'' |
| Storage | 4'9'' x 2'2'' | |
| 4pc Bathroom | 8'0'' x 4'11'' | |
| Bedroom | 11'2'' x 7'10'' | |
| Primary Bedroom | 11'7'' x 11'2'' | |
| Kitchen | 11'4'' x 10'11'' | |
| Living room | 11'7'' x 15'7'' |
| Features | |||||
|---|---|---|---|---|---|
| Conservation/green belt | Paved driveway | Detached Garage | |||
| Dryer | Refrigerator | Stove | |||
| Washer | Hood Fan | Central air conditioning | |||

















































