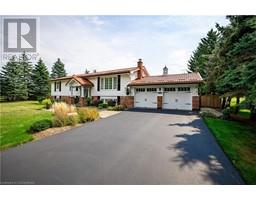151 E GATESHEAD Crescent E Unit# 129 052 - Stoney Creek Escarpment, Hamilton, Ontario, CA
Address: 151 E GATESHEAD Crescent E Unit# 129, Hamilton, Ontario
3 Beds3 Baths1300 sqftStatus: Buy Views : 315
Price
$399,990
Summary Report Property
- MKT ID40741273
- Building TypeRow / Townhouse
- Property TypeSingle Family
- StatusBuy
- Added2 weeks ago
- Bedrooms3
- Bathrooms3
- Area1300 sq. ft.
- DirectionNo Data
- Added On18 Jun 2025
Property Overview
Beautifully Renovated 2-Storey Condo Townhouse! Move-in ready and fully renovated from top to bottom! This spacious 3 bed, 3 bath condo townhouse offers modern living at an affordable price. The open-concept main floor features luxury vinyl flooring, a stunning stone fireplace, and a bright kitchen with stainless steel appliances, waterfall quartz countertops, and walk-out to a private backyard. Upstairs boasts 3 generously sized bedrooms and a sleek 4-piece bathroom perfect for families or home office setups. The fully finished basement adds even more living space, including an updated 3-piece bath. Enjoy the perfect blend of style, space, and convenience in this turnkey home. Close to schools, shopping, parks, and transit. (id:51532)
Tags
| Property Summary |
|---|
Property Type
Single Family
Building Type
Row / Townhouse
Storeys
2
Square Footage
1300 sqft
Subdivision Name
052 - Stoney Creek Escarpment
Title
Condominium
Land Size
Unknown
Parking Type
Visitor Parking
| Building |
|---|
Bedrooms
Above Grade
3
Bathrooms
Total
3
Partial
1
Interior Features
Appliances Included
Dishwasher, Dryer, Refrigerator, Stove, Washer, Window Coverings
Basement Type
Full (Finished)
Building Features
Features
Balcony
Style
Attached
Architecture Style
2 Level
Square Footage
1300 sqft
Heating & Cooling
Cooling
Central air conditioning
Heating Type
Forced air
Utilities
Utility Sewer
Municipal sewage system
Water
Municipal water
Exterior Features
Exterior Finish
Brick Veneer
Maintenance or Condo Information
Maintenance Fees
$470 Monthly
Parking
Parking Type
Visitor Parking
Total Parking Spaces
2
| Land |
|---|
Other Property Information
Zoning Description
RM3
| Level | Rooms | Dimensions |
|---|---|---|
| Second level | 3pc Bathroom | Measurements not available |
| Bedroom | 13'0'' x 13'9'' | |
| Bedroom | 10'0'' x 12'0'' | |
| Primary Bedroom | 15'0'' x 13'0'' | |
| Basement | Recreation room | 18'0'' x 11'0'' |
| 3pc Bathroom | Measurements not available | |
| Main level | Kitchen | 9'0'' x 9'0'' |
| 2pc Bathroom | 6' x 2' |
| Features | |||||
|---|---|---|---|---|---|
| Balcony | Visitor Parking | Dishwasher | |||
| Dryer | Refrigerator | Stove | |||
| Washer | Window Coverings | Central air conditioning | |||






















































