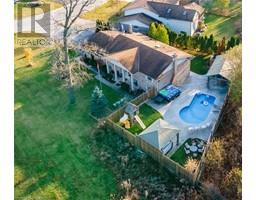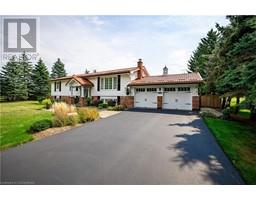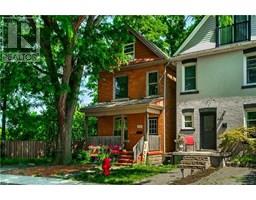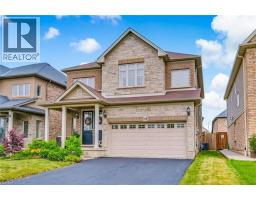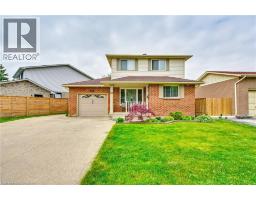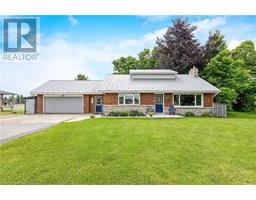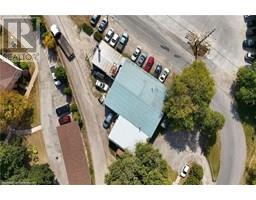1550 GARTH Street Unit# 25A 166 - Falkirk East, Hamilton, Ontario, CA
Address: 1550 GARTH Street Unit# 25A, Hamilton, Ontario
Summary Report Property
- MKT ID40745017
- Building TypeRow / Townhouse
- Property TypeSingle Family
- StatusBuy
- Added1 days ago
- Bedrooms3
- Bathrooms2
- Area1177 sq. ft.
- DirectionNo Data
- Added On11 Aug 2025
Property Overview
Welcome to 1550 Garth Street, Unit 25A, a spacious and well-maintained 3-bedroom townhouse located in a quiet, family-friendly complex on Hamilton’s desirable West Mountain. This bright and functional home offers plenty of space for first-time buyers, young families, or downsizers seeking comfort and convenience. The main floor features a generous eat-in kitchen and separate dining area, ideal for hosting family meals or entertaining. The large living room is filled with natural light and offers sliding patio doors that lead directly to the private, fully fenced rear yard — perfect for relaxing or summer BBQs. Upstairs, you’ll find three well-sized bedrooms and a full 4-piece bathroom. The finished basement adds valuable extra living space with a cozy rec room and additional storage. Enjoy the convenience of a private single-car garage with inside entry and a dedicated driveway. Located close to schools, parks, shopping, public transit, and with easy access to the LINC and Highway 403, this home is ideally situated for commuters and families alike. Affordable condo living with all the space you need — don’t miss this fantastic opportunity to get into a great West Mountain community! (id:51532)
Tags
| Property Summary |
|---|
| Building |
|---|
| Land |
|---|
| Level | Rooms | Dimensions |
|---|---|---|
| Second level | 4pc Bathroom | Measurements not available |
| Primary Bedroom | 14'6'' x 10'0'' | |
| Bedroom | 14'6'' x 10'0'' | |
| Bedroom | 11'0'' x 8'0'' | |
| Basement | Utility room | Measurements not available |
| Laundry room | Measurements not available | |
| Recreation room | 17'6'' x 9'3'' | |
| Main level | 2pc Bathroom | Measurements not available |
| Kitchen | 10'0'' x 9'0'' | |
| Dining room | 11'6'' x 9'0'' | |
| Living room | 18'0'' x 11'0'' |
| Features | |||||
|---|---|---|---|---|---|
| Southern exposure | Attached Garage | Dishwasher | |||
| Dryer | Microwave | Refrigerator | |||
| Stove | Washer | Window Coverings | |||
| None | |||||








































