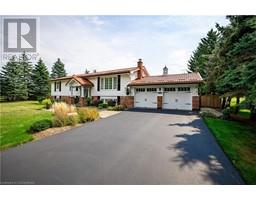16 BONHILL BOULEVARD Boulevard 503 - Trinity, Hamilton, Ontario, CA
Address: 16 BONHILL BOULEVARD Boulevard, Hamilton, Ontario
Summary Report Property
- MKT ID40746676
- Building TypeRow / Townhouse
- Property TypeSingle Family
- StatusBuy
- Added2 days ago
- Bedrooms5
- Bathrooms4
- Area2564 sq. ft.
- DirectionNo Data
- Added On09 Jul 2025
Property Overview
Welcome Home to a rarely offered 5 BR, 4 BTH FREEHOLD Townhouse in family-friendly Summit Park East - it's 2,500+ Sq. Ft. of Awesome! With fantastic finishes, a massive Master BR, and a fully finished Lower Level, this home puts the FLEX in flexibility. Upstairs, enjoy a Primary Suite with Walk-In Closet and Ensuite Bathroom, an additional three BR and Full Bath, along with a useful top-of-the stairs Office or Play Space. Enjoy the high-end Engineered Hardwood on the top two floors, Oak Stairs, California Ceilings, Pot Lights, Newer GE Cafe Kitchen Appliances, Huge Family Room and Sliding Doors to your stone Patio with Landscape Lighting and Gazebo. Adding even more value, the Fully Finished Lower Level offers a Large BR, Living Room and Full Bath, perfect for a private teen retreat or multi-gen set up. Want more? How about thoughtfully added pavers out front, to create a Scoochable 2-Car Driveway, in addition to an Attached Garage with Inside Entry. With Schools, Parks, great Highway Access and all conveniences nearby, this is your chance to become part of the much-sought-after Summit Park Community...here on beautiful Bonhill Boulevard. (id:51532)
Tags
| Property Summary |
|---|
| Building |
|---|
| Land |
|---|
| Level | Rooms | Dimensions |
|---|---|---|
| Second level | Office | 8'5'' x 8'3'' |
| 4pc Bathroom | 7'9'' x 6'5'' | |
| Bedroom | 10'11'' x 9'4'' | |
| Bedroom | 11'0'' x 10'0'' | |
| Bedroom | 14'3'' x 8'3'' | |
| 4pc Bathroom | 10'11'' x 9'7'' | |
| Primary Bedroom | 19'6'' x 10'11'' | |
| Lower level | Storage | 7'2'' x 3'10'' |
| Storage | 7'11'' x 5'0'' | |
| 3pc Bathroom | 13'11'' x 11'1'' | |
| Laundry room | 5'11'' x 5'8'' | |
| Bedroom | 12'5'' x 8'8'' | |
| Family room | 18'4'' x 10'1'' | |
| Main level | Foyer | 9'5'' x 7'10'' |
| 2pc Bathroom | Measurements not available | |
| Living room | 19'10'' x 17'5'' | |
| Eat in kitchen | 19'8'' x 11'2'' |
| Features | |||||
|---|---|---|---|---|---|
| Conservation/green belt | Sump Pump | Automatic Garage Door Opener | |||
| In-Law Suite | Attached Garage | Dishwasher | |||
| Dryer | Refrigerator | Stove | |||
| Washer | Microwave Built-in | Hood Fan | |||
| Garage door opener | Central air conditioning | ||||



























































