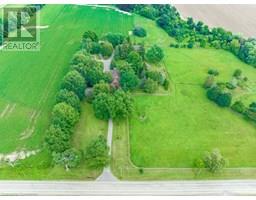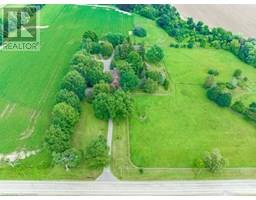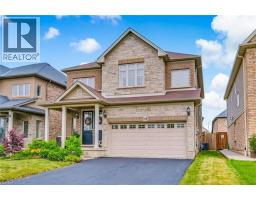161 BERKINDALE Drive Unit# 6 273 - Riverdale, Hamilton, Ontario, CA
Address: 161 BERKINDALE Drive Unit# 6, Hamilton, Ontario
Summary Report Property
- MKT ID40747133
- Building TypeRow / Townhouse
- Property TypeSingle Family
- StatusBuy
- Added5 hours ago
- Bedrooms3
- Bathrooms2
- Area1072 sq. ft.
- DirectionNo Data
- Added On21 Jul 2025
Property Overview
Beautifully updated and move-in ready East Hamilton (Stoney Creek) home; this 2-storey end unit condo offers privacy with no side neighbours, very low condo fees, and your own dedicated parking spot. Featuring 3 bedrooms and 1.5 bathrooms, the home includes a stylishly renovated kitchen with quartz countertops, undermounted double sink, built-in microwave, soft-close drawers, and full-height pantry. The main floor features beautiful ¾” maple hardwood, while the high and dry basement—parged and dimple-boarded—is ready for your finishing touch as a rec room, bedroom, or teen retreat. Other updates include shingles (within 10 years), a brand-new furnace (2024), and an A/C unit less than 5 years old. Enjoy your fully fenced, private backyard (21' x 26') with shed for low-maintenance outdoor living. Conveniently located near Lococo’s, Home Depot, Eastgate Mall, Riverdale Community Centre, parks, and schools—this home checks all the boxes! (id:51532)
Tags
| Property Summary |
|---|
| Building |
|---|
| Land |
|---|
| Level | Rooms | Dimensions |
|---|---|---|
| Second level | Bedroom | 9'3'' x 9'1'' |
| Bedroom | 12'0'' x 10'7'' | |
| Primary Bedroom | 14'7'' x 9'10'' | |
| 4pc Bathroom | Measurements not available | |
| Basement | Other | 19'1'' x 12'5'' |
| Utility room | 19'1'' x 12'8'' | |
| Main level | Mud room | 5'4'' x 3'5'' |
| 2pc Bathroom | 5'3'' x 4'4'' | |
| Kitchen | 11'7'' x 9'0'' | |
| Living room/Dining room | 20'6'' x 19'0'' |
| Features | |||||
|---|---|---|---|---|---|
| Dryer | Freezer | Refrigerator | |||
| Stove | Washer | Microwave Built-in | |||
| Window Coverings | Central air conditioning | ||||
















































